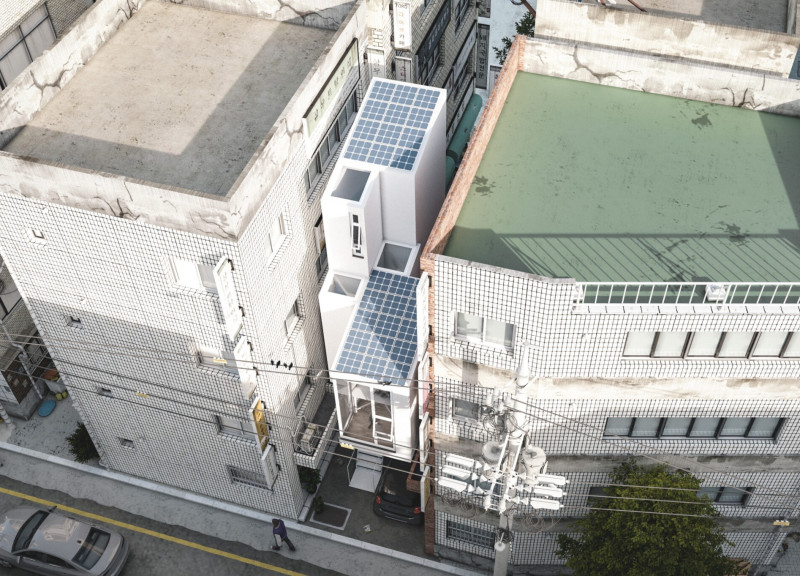5 key facts about this project
One of the key aspects of the project is its thoughtful material selection. A blend of local materials, such as sustainably sourced timber, recycled steel, and high-performance glass, is used to ensure both durability and environmental responsibility. The utilization of these materials not only enhances the building's aesthetic character but also reflects a commitment to sustainability, reducing the overall carbon footprint of the project. The warmth of the timber contrasts beautifully with the sleekness of steel and glass, creating a balanced visual language that speaks to both modern and traditional architectural practices.
The layout of the building is organized around a central gathering space, which serves as the heart of the facility. This atrium-like area is designed to facilitate social interaction, with ample natural light filtering through large windows that connect the interior to the outdoor landscape. The configuration of the space encourages movement and exploration, drawing visitors through various zones that cater to different activities. Importantly, this central space is complemented by smaller, more intimate areas that allow for focused activities, reflecting the project’s intention to support a diverse range of community needs.
In terms of design philosophy, the project embraces an open and transparent approach, with large expanses of glass that create a visual connection between indoor spaces and the natural environment outside. This design choice not only enhances the interior ambiance but also contributes to energy efficiency by maximizing natural light. Furthermore, the orientation of the building is thoughtfully considered to make the best use of passive solar heating and ventilation, reducing reliance on artificial lighting and mechanical systems.
The landscaping surrounding the building is an integral part of the overall design, fostering a seamless transition between architecture and nature. Native plants and trees are incorporated into the landscaping, promoting biodiversity while also requiring minimal maintenance. The outdoor areas are designed to be inviting and usable, with pathways, seating areas, and educational gardens that encourage community engagement and connection.
Unique design approaches embedded within the project include the incorporation of innovative technologies for energy management and water conservation. Features such as green roofs, rainwater harvesting systems, and energy-efficient HVAC systems are carefully integrated into the design, showcasing a commitment to creating a sustainable and resilient building. Each of these elements contributes to a broader narrative focused on environmental stewardship and community wellbeing.
As a project rooted in its context, it reflects an understanding of local culture and the needs of the community it serves. By blending modern architectural principles with traditional elements, the design creates a sense of place that resonates with its users. It seeks to inspire not only through its physical form but also through its commitment to fostering community cohesion and sustainability.
This project stands as a testament to thoughtful architectural design, celebrating both form and function. The integration of natural materials, innovative technologies, and a strong focus on community interaction creates a facility that embodies a forward-thinking approach to architecture. For those interested in exploring the intricate details of the building’s design, including architectural plans, sections, and unique design ideas, delving deeper into the project presentation will unveil the nuances that make this project a remarkable architectural achievement.


























