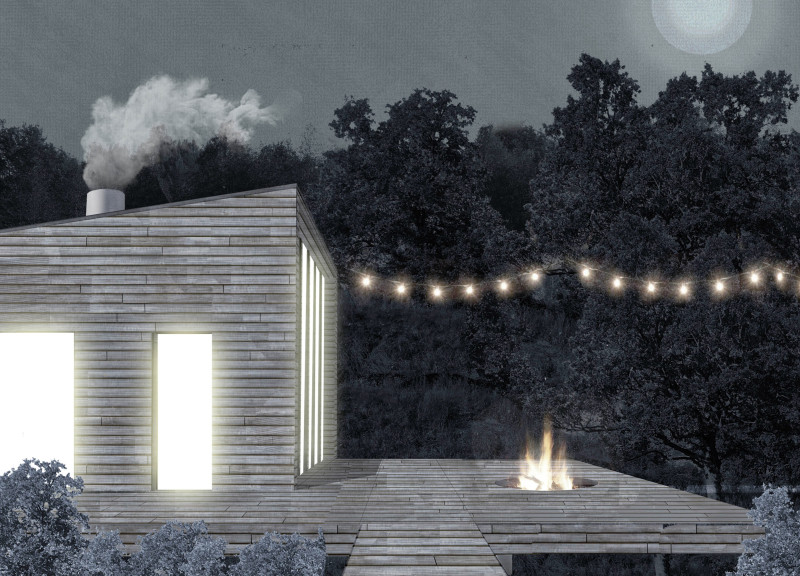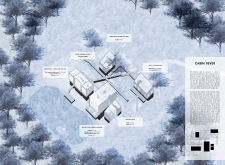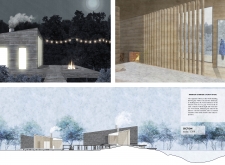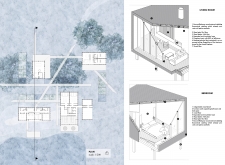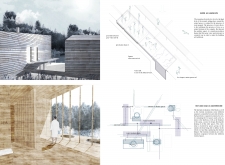5 key facts about this project
At its core, the project represents a blend of innovation and tradition, integrating modern architectural practices with elements that resonate with the local context. The design prioritizes sustainability, employing a variety of materials chosen for their durability and minimal environmental impact. The use of materials such as reclaimed wood, native stone, and high-performance glass reflects a conscious effort to harmonize the building with its surroundings and reduce its carbon footprint. This selection not only enhances the visual appeal of the structure but also contributes to its overall energy efficiency.
The functional aspects of the project are paramount, with a layout that maximizes usability while fostering an inviting atmosphere. Open floor plans allow for flexible use of space, accommodating a diverse array of activities. The interior design emphasizes natural light, with strategically placed windows that promote ventilation and create a seamless connection between indoor and outdoor environments. Special attention to spatial organization facilitates movement and interaction, making it ideal for both personal and communal gatherings.
Unique design approaches are evident throughout the project. The incorporation of passive design principles—such as thermal mass and natural ventilation strategies—ensures the spaces remain comfortable year-round without relying heavily on mechanical systems. The building's orientation is meticulously planned, with shading devices employed to minimize solar gain during warmer months while maximizing sunlight during chilly seasons. This thoughtful consideration not only enhances comfort but also contributes to the project's energy efficiency goals.
In terms of detailing, the project showcases craftsmanship in its execution. Elements like custom joinery and handcrafted fixtures reflect a commitment to quality and attention to detail, merging functionality with artistic expression. The merging of indoor and outdoor spaces is exemplified by integrated terraces and gardens, which invite occupants to engage with nature and provide areas for relaxation and recreation.
Furthermore, the project's integration within its urban context illustrates a keen awareness of the surrounding community. The design priorities reflect local architectural vernacular, offering a sense of place while still pushing the envelope of contemporary design. The building serves as a landmark, not only for its innovation in materials and construction techniques but also for its role as a gathering point for residents and visitors alike.
As observers delve deeper into the specifics of the project, they are encouraged to explore the architectural plans, sections, and designs that further showcase the intricacies of the design process. Each detail represents a deliberate decision crafted to enhance both usability and beauty while remaining aligned with the overarching goals of sustainability and community integration.
To gain a more comprehensive understanding of this architectural endeavor, interested parties are invited to engage with the project presentation, where additional insights into its architectural ideas and execution can be explored. The exploration of this project promises to deepen appreciation for the thoughtful interplay of design, function, and context, illustrating how architecture can both respond to and shape its environment.


