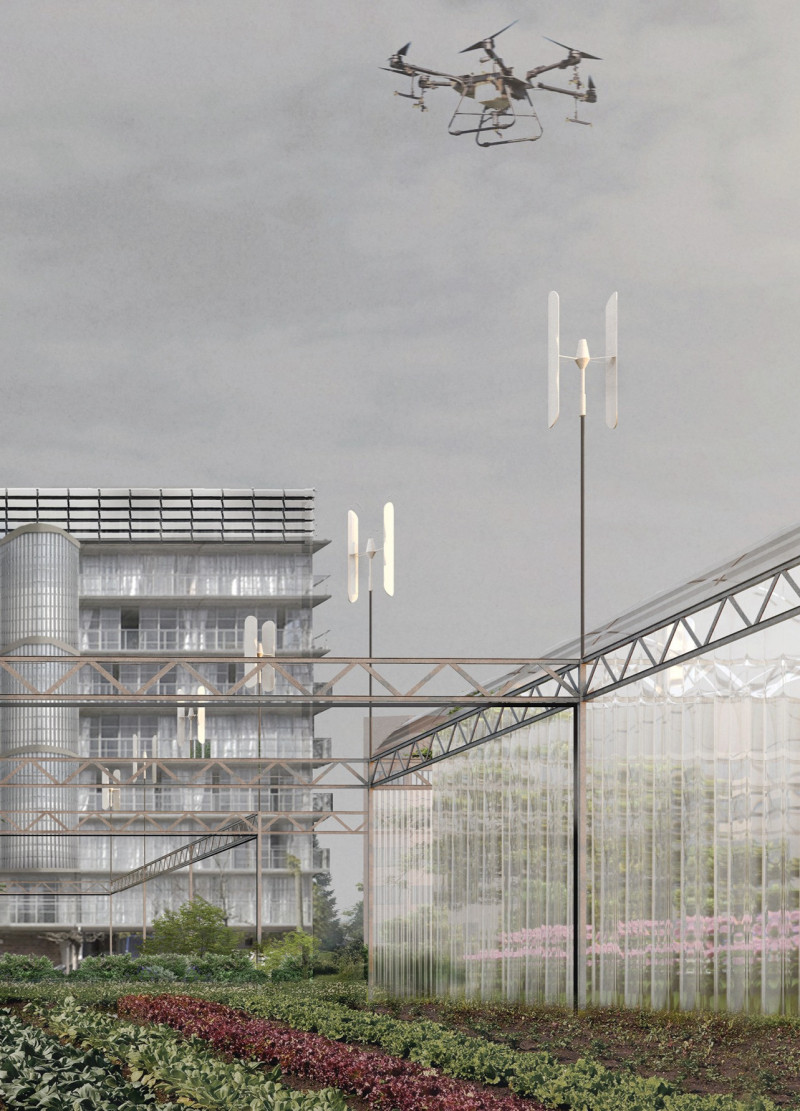5 key facts about this project
At its core, "Green Haven" is a residential community that fosters a sense of belonging among its inhabitants while prioritizing environmental sustainability. The layout consists of a series of interconnected structures that follow the undulating topography of the site, effectively minimizing disruption to the natural landscape. This design choice not only enhances the aesthetic appeal but also ensures that residents experience the tranquility of nature from their homes.
One of the distinguishing aspects of this project is its emphasis on openness and transparency. Expansive glass facades serve a dual purpose: they provide breathtaking views of the scenic surroundings and facilitate abundant natural light, enhancing the indoor living experience. This connection to the outdoors is integral to the design, allowing occupants to feel as though they are continuously engaging with their environment.
The architectural decisions made in "Green Haven" reflect a deep commitment to sustainable material use. The project prominently features sustainable timber framing, sourced from local forests, which reinforces the ecological ideology. High-performance glass panels are utilized not only for their aesthetic qualities but also for their energy efficiency, allowing for a significant reduction in thermal loss. Recycled steel in structural components promotes durability while minimizing the carbon footprint of the construction process. Additionally, eco-friendly concrete is chosen for its sustainable properties, ensuring that all materials align with the project’s overarching goal of reducing environmental impact.
In terms of unique design approaches, "Green Haven" integrates innovative technologies that further enhance its sustainability goals. The incorporation of solar panels allows the community to harness renewable energy, significantly reducing reliance on non-renewable resources. Rainwater harvesting systems are strategically implemented to provide water for irrigation and other non-potable uses, further promoting a self-sustaining lifestyle. The design also features communal areas, such as a garden, which encourages residents to engage in local food production and strengthens community ties.
The spatial organization of "Green Haven" enhances the interaction between residents while providing private retreat spaces. The careful arrangement of shared amenities, such as walking paths and communal gardens, invites social interaction, fostering a community spirit. Additionally, thoughtfully designed private units ensure that individuals maintain a sense of personal space amidst the community environment. This balance between public and private areas reflects a deep understanding of the social dynamics inherent in residential living.
Through its thoughtful design, "Green Haven" exemplifies modern architectural principles that prioritize sustainability without sacrificing comfort or community. Its well-considered use of materials, innovative technologies, and community-focused spaces make it an exemplary model for future residential projects.
To appreciate the full scope of "Green Haven," including architectural plans, sections, designs, and ideas that highlight the project’s unique attributes, readers are encouraged to explore the project presentation in greater detail. The exploration of these elements can provide valuable insights into the architectural intentions behind this thoughtfully designed residential community.


 Tomas Martinez Garcia,
Tomas Martinez Garcia,  Hugh Daniel Gleeson,
Hugh Daniel Gleeson,  Tata Zakaraia
Tata Zakaraia 























