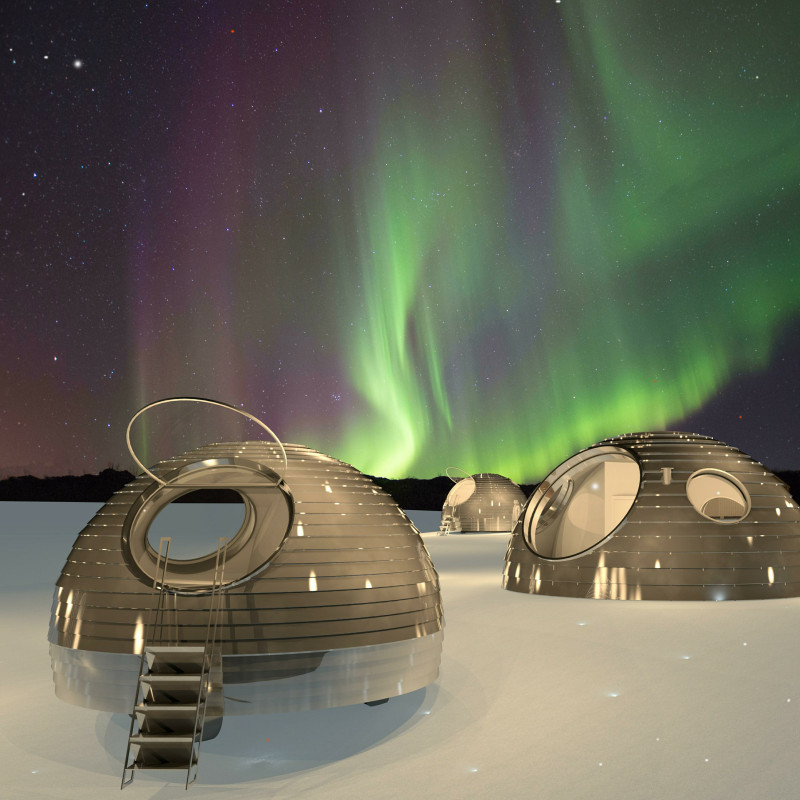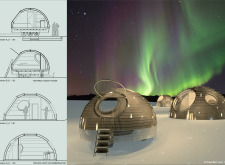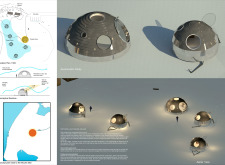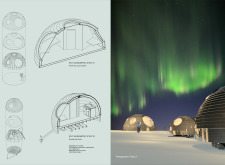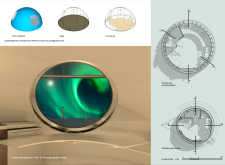5 key facts about this project
The architectural design is characterized by its harmonious integration with the surrounding environment. The facade features a series of carefully proportioned openings that allow natural light to flood into the interiors while offering views of the vibrant streetscape outside. The choice of materials significantly contributes to the overall aesthetic and performance of the building. Reinforced concrete provides structural stability while allowing for creative expression in form. Large high-performance glass panels are strategically placed to maximize daylight, reduce energy consumption, and create a visually inviting atmosphere. Wood cladding adds warmth and texture, contrasting effectively with the sleek lines of the glass and concrete.
Attention to detail is evident throughout the project, from the entryway to the rooftop garden. The main entrance is designed to be open and welcoming, featuring oversized doors that not only serve as functional elements but also create a seamless transition between indoor and outdoor spaces. Within the building, the layout has been meticulously planned to promote a sense of flow. The open-plan interiors allow for flexibility in use, accommodating various activities from quiet study to bustling community events. Private spaces are thoughtfully positioned to provide comfort and privacy while also allowing for easy access to shared amenities.
Unique design approaches are woven throughout the project, showcasing innovative ideas meant to enhance user experience and environmental sustainability. For instance, the project incorporates green building strategies, such as a rainwater harvesting system and a green roof that supports biodiversity and improves energy efficiency. Solar panels are seamlessly integrated into the design, demonstrating a commitment to reducing the building's carbon footprint while contributing to the energy needs of the structure.
Landscaping around the building has not been overlooked, as it plays a critical role in blurring the boundaries between the built environment and the natural landscape. Native planting schemes enhance local biodiversity while providing pleasant outdoor spaces for relaxation and socialization. The design further encourages community engagement through a series of outdoor gathering areas that serve as extensions of the indoor spaces.
This project serves as an inspiring model for future architectural endeavors, illustrating the importance of context in design and the benefits of engaging with the community throughout the development process. Every element has been carefully considered to contribute to a holistic vision, ensuring that the building not only meets contemporary functional requirements but also fosters a sense of place.
For readers interested in exploring the full scope of this architectural project, including detailed architectural plans, sections, designs, and ideas, further investigation is encouraged to appreciate the depth of thought and creativity that has gone into this comprehensive endeavor.


