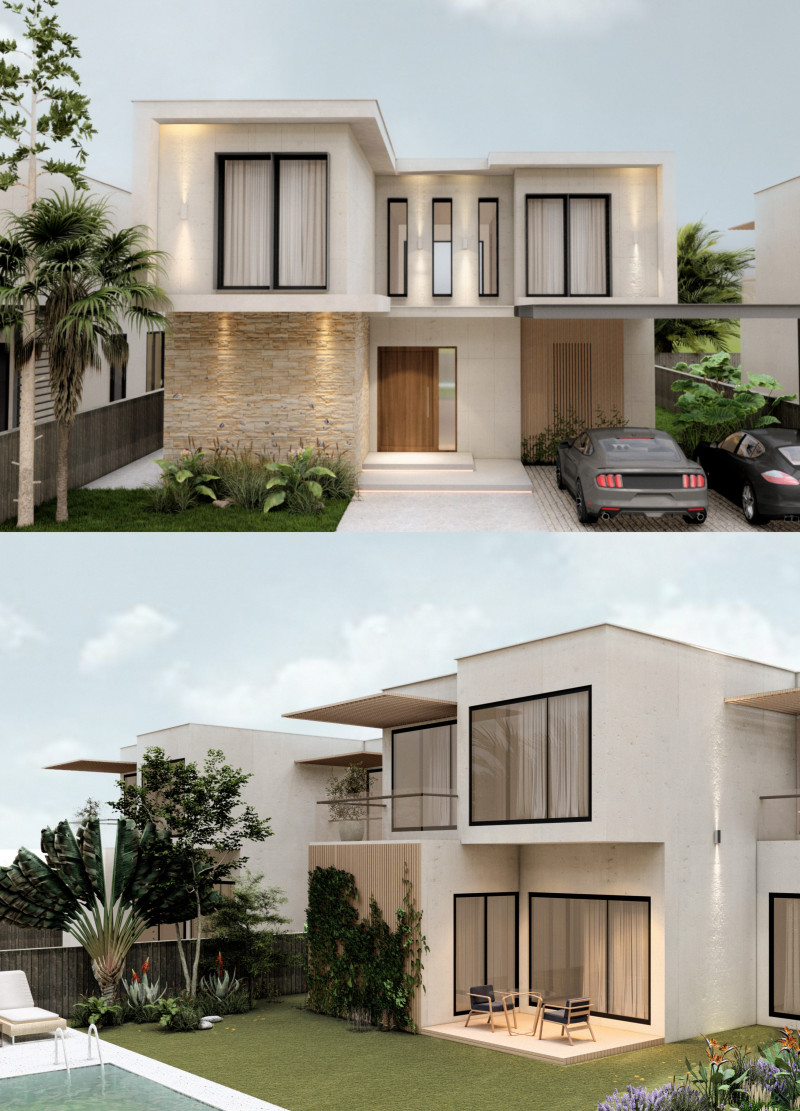5 key facts about this project
The architecture embodies a carefully considered balance between form and function, as it accommodates a variety of activities that foster community engagement. Open public spaces are thoughtfully integrated into the design, encouraging visitors and residents alike to interact with one another. These areas can be utilized for gatherings, cultural events, and recreational activities, underscoring the project's role as a center for local life. The project effectively serves multiple demographics, ensuring that it is accessible and inviting to all.
A distinctive feature of the project lies in its materiality. The use of local and sustainable materials not only reduces environmental impact but also reinforces a sense of place, allowing the structure to resonate with its surroundings. Natural elements such as wood and stone are combined with contemporary materials like high-performance glass and steel to create an inviting facade that reflects light and changes with the time of day. This thoughtful selection supports energy efficiency while enhancing the visual and tactile experience for users.
In terms of architectural layout, the design promotes a natural flow between spaces. The circulation paths have been meticulously planned to guide visitors seamlessly through the building while maintaining clarity of purpose across various sections. This includes the well-defined transition zones between public and private areas, which are essential in residential components of the project, promoting comfort and privacy without isolating users from the communal atmosphere.
The building's roof serves as another integral aspect of the design, featuring an extensive green space that not only offers environmental benefits such as improved air quality and reduced heat absorption but also becomes an attractive gathering point for the community. This rooftop area, equipped with seating and landscaping, enables users to engage with nature while providing panoramic views of the surrounding area.
Reflecting a modern vernacular, the design draws inspiration from regional architectural traditions, subtly echoing forms and materials that are characteristic of the locale. This dialogue between contemporary and traditional elements not only grounds the project within its geographical context but also respects the cultural narratives that define the community.
What sets this architectural project apart is its unique ability to adapt to the changing needs of its users. It employs flexible spaces that can be reconfigured for different purposes, ensuring longevity and relevance in an ever-evolving urban landscape. The incorporation of technology for smart building solutions adds another layer of versatility, allowing for enhanced user experience and operational efficiency.
As architectural ideas continue to evolve, this project represents a commitment to design that values sustainability, community integration, and aesthetic harmony. It serves as an exemplary model of how architecture can address both immediate and long-term needs of users while being sensitive to environmental demands.
For a more comprehensive understanding of this architectural endeavor, it is encouraged to explore the project presentation further. Reviewing the architectural plans, sections, and designs will provide deeper insights into how the myriad elements of the project coalesce to create a thoughtful and functional space. Each detail enriches the overall narrative of the project, inviting further exploration and reflection on contemporary architectural practices.


























