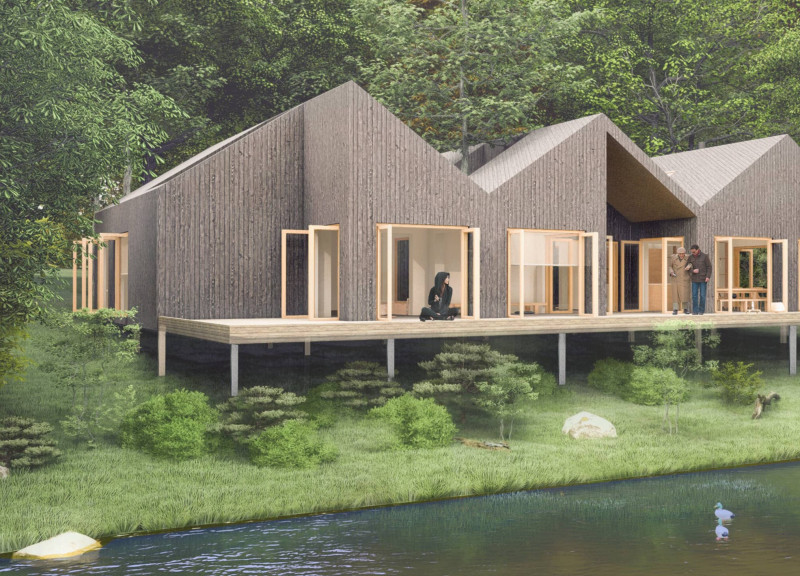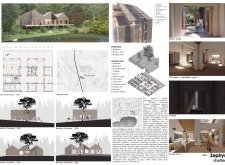5 key facts about this project
At its core, the Zephyr Shelter represents a thoughtful approach to architecture, where the design integrates therapeutic principles with the restorative qualities offered by nature. The layout of the building is meticulously organized to facilitate social interaction while providing private spaces conducive to relaxation and contemplation. This dual focus on community and individual needs is a hallmark of the project, promoting a balanced environment that supports both the mental and emotional health of its occupants.
The building layout is divided effectively into common and private zones. Private areas encompass rooms designed for individual needs, including bedrooms, bathrooms, and therapy spaces. These are complemented by shared spaces, such as large dining areas, gathering rooms, and a library that encourages social engagement among users. The design avoids a compartmentalized approach; instead, it opens up avenues for interaction, allowing caregivers and families to connect more easily during their time at the Shelter.
The architectural design features a series of pitched roofs, which not only add to the visual appeal of the structure but also reflect the undulating topography of the Belleme forest. This rhythmic roofline plays a crucial role in creating dynamic interior spaces and offers visual interest from both afar and nearby. The elevation of the building skillfully combines various materials, primarily wood and glass, to foster an inviting atmosphere that resonates with the surrounding landscape. Expansive windows are strategically placed to welcome natural light and offer panoramic views of the lush forest and the adjacent Herse pond, blurring the lines between the indoors and outdoors.
The interior spaces of the Zephyr Shelter prioritize openness, promoting a sense of calm and community. High ceilings and thoughtfully designed circulation spaces enhance the movement throughout the building while preserving a feeling of intimacy in shared areas. Elements such as the library patio create seamless transitions from indoor to outdoor, allowing nature to permeate daily activities and fostering relaxation.
Material selection plays an essential role in the project, underscoring a commitment to sustainability and environmental compatibility. The use of cradle-to-cradle certified wood contributes to an eco-conscious design ethos, promoting a healthy indoor environment while supporting local ecosystems. The incorporation of high-density insulation within the construction provides energy efficiency, ensuring the building resonates with principles of sustainable architecture. Concrete foundations bolster durability, marrying functionality with a modern aesthetic that respects traditional techniques.
Unique design approaches characterize the Zephyr Shelter, emphasizing not only its architectural integrity but also the emotional well-being of its users. The integration of nature into the design philosophy is a noteworthy aspect, enhancing occupants' reconciliation with their environment. The orientation of the structure is carefully considered to maximize sunlight exposure, which can contribute positively to the overall health of individuals using the space. Each detail, from the layout to the choice of materials, reflects an unwavering commitment to creating a serene, supportive atmosphere.
The Zephyr Shelter stands as a testament to contemporary architectural thinking that prioritizes healing in the built environment. Its aligned approach to design principles offers an enriching environment that fosters both individual and collective well-being. For an in-depth exploration of this project and its architectural elements, including architectural plans, architectural sections, and architectural ideas, readers are encouraged to further investigate the project's presentation. The design embodies a nuanced understanding of the interplay between structure and nature, making it a significant contribution to modern architectural discourse.























