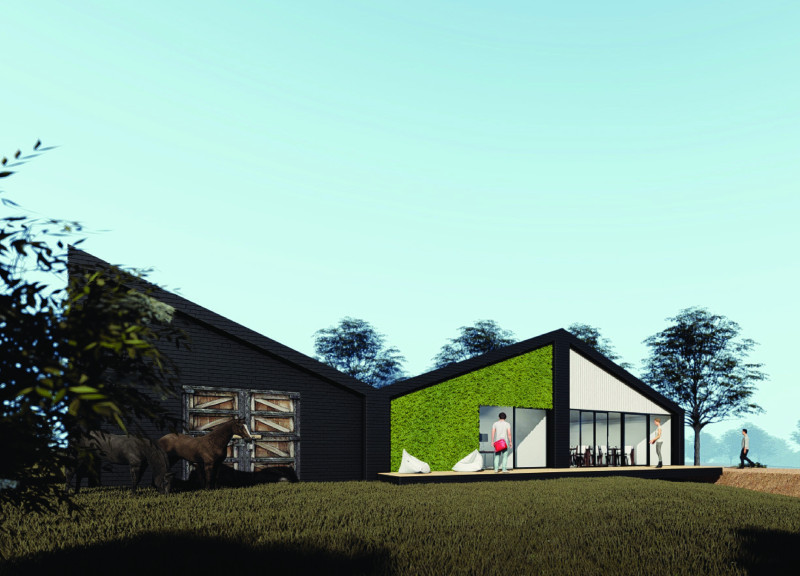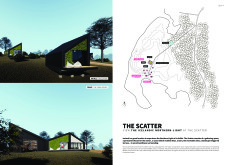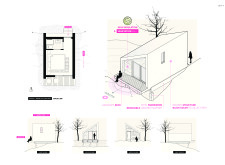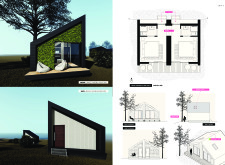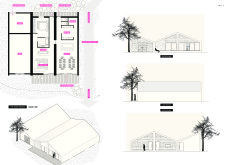5 key facts about this project
At its core, The Scatter represents a commitment to sustainability and community. The design reflects a deep respect for the natural surroundings, emphasizing the importance of ecological considerations in modern architecture. By thoughtfully positioning interconnected structures, the design emphasizes the interplay between public and private spaces. Each of the three houses is oriented toward the south, allowing ample sunlight to permeate the interiors, thus enhancing energy efficiency and occupant comfort.
The unique layout of The Scatter includes a central gathering space, which encourages communal activities among residents. This space is complemented by outdoor terraces that embrace the stunning views of the Icelandic landscape. The combination of a barn and sauna within this communal area nods to traditional Icelandic architecture, making it a functional part of the overall design while providing cultural context. The design encourages social engagement and fosters a sense of community among its inhabitants.
Material choice plays a crucial role in the overall effectiveness of the architectural design. Extensive use of wood contributes to the thermal performance of the structures, while the natural finish resonates with the rugged beauty of the environment. A steel framework ensures structural integrity, allowing for the creation of large open spaces that are inviting and versatile. The high-insulation materials incorporated into the design minimize heat loss, addressing the challenges posed by Iceland's harsh climate.
Vegetation walls feature prominently throughout the project, enhancing energy efficiency while promoting biodiversity. This innovative approach to design is not merely aesthetic; it reflects an understanding of the ecological impacts of the built environment. Concrete forms the basis of the foundations, providing stability without compromising the overall visual impact of the landscape.
One of the distinctive aspects of The Scatter is its focus on flexibility and adaptability. The varying sizes of the sleep units accommodate different needs, making the design suitable for different group configurations, whether for families or larger gatherings. This flexibility is paired with a design philosophy that emphasizes both individual comfort and the importance of social connectivity.
The layout carefully considers the viewer's experience, particularly regarding the mesmerizing northern lights. The strategic placement of windows and outdoor decks reinforces the relationship between the indoor and outdoor environments, allowing residents to fully engage with the natural phenomena that surround them. This design philosophy extends beyond mere function, as it endeavors to create a profound emotional connection to the natural landscape.
In exploring The Scatter, one can appreciate the unique balance between sustainability, community, and an appreciation for the inherent beauty of Icelandic nature. The project serves as a model for contemporary architectural approaches that prioritize not only the functionality of living spaces but also the well-being of inhabitants. For those interested in delving deeper into the design principles and architectural details of The Scatter, reviewing elements such as architectural plans, architectural sections, and architectural ideas will provide a comprehensive understanding of this thoughtful project. It invites those who seek to appreciate modern architecture’s capabilities to explore further, gaining insight into how design can harmoniously coexist with the environment and enrich the experience of its inhabitants.


