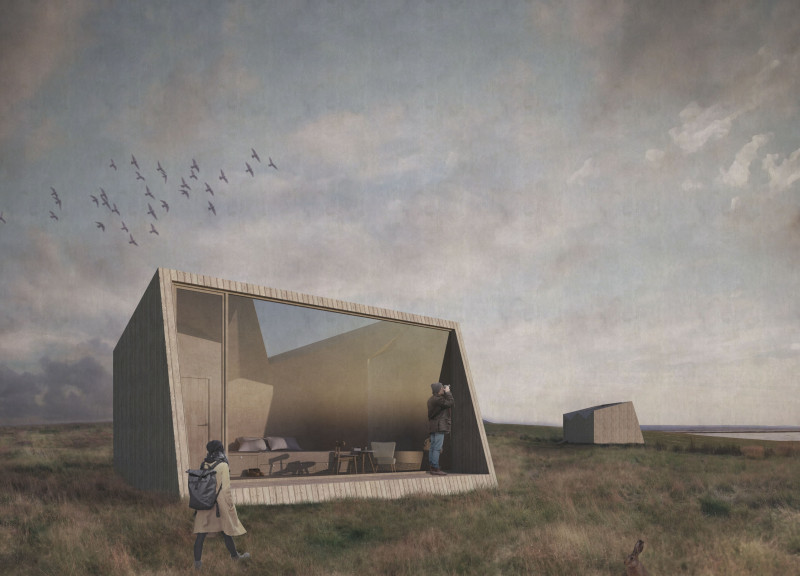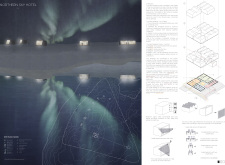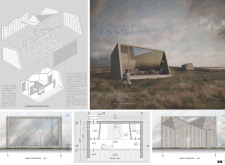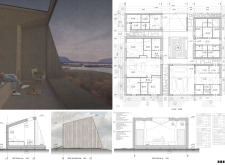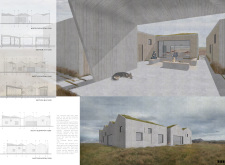5 key facts about this project
The project functions as a retreat for travelers seeking solace and connection with nature. The architecture is meticulously planned to create a balance between guest privacy and communal interaction. The layout comprises a series of modular buildings that collectively house guest cabins and shared spaces, ensuring that visitors can enjoy both solitary moments and opportunities for social engagement. Each cabin is designed to accommodate various needs, featuring large windows that allow unimpeded views of the surrounding landscape and celestial events. This design consideration is crucial, as it aims to enhance the experience of guests by allowing them to engage directly with the natural beauty outside.
One of the standout aspects of this project is its material palette, which comprises concrete, wood, glass, and metal. The concrete structure provides the necessary durability and thermal mass needed for a northern climate, while timber elements insert a warm, organic feel into the environment. The use of large glass panels is particularly intentional, allowing for an abundance of natural light and seamless visual connections between the interiors and the exterior. Metal sheeting offers a modern touch while also assuring longevity against environmental challenges. Collectively, these materials promote a sense of place, functioning both aesthetically and practically to harmonize with the surrounding landscape.
The design strategy emphasizes sustainability, integrating innovative features such as rainwater harvesting systems and green roofs. These elements reflect a commitment to reducing the ecological footprint of the hotel while enhancing the local ecosystem. By encouraging biodiversity and promoting responsible use of resources, the Northern Sky Hotel establishes itself as a thoughtful player in the conversation around sustainable architecture.
Architectural plans for the project reveal a careful consideration of spatial organization, with pathways connecting various buildings and leading guests through the landscape in a manner that feels intuitive and unforced. The paths are designed to respect the natural terrain, ensuring minimal disruption to the surroundings while allowing for easy navigation throughout the site.
Unique design approaches also emerge in the creation of communal spaces that foster community interaction. These areas serve as gathering points, encouraging guests to share experiences, stories, and appreciation for the stunning natural display overhead. Strategic placement of these spaces ensures that they remain accessible yet distinct from the more private accommodations, allowing for a comfortable balance between socialization and solitude.
As a whole, the Northern Sky Hotel exemplifies a design philosophy that prioritizes harmony between architecture and nature, functionality, and user experience. Its approach to modular design, sustainable practices, and thoughtful material selection represents a keen awareness of contemporary architectural challenges and opportunities. The result is a welcoming retreat that offers profound connections to its environment while catering to the varied needs of its guests. For those interested in further exploring the architectural plans, sections, designs, and innovative ideas behind this project, a thorough examination of the project presentation is highly encouraged to gain deeper insights into its many facets.


