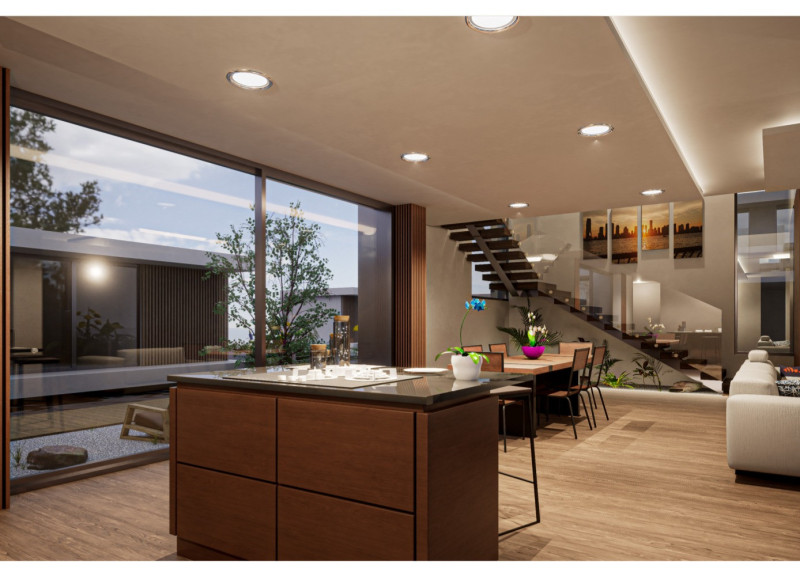5 key facts about this project
With an emphasis on functionality, the Dynamic House is designed to accommodate various activities and interactions within its layout. The architecture encourages a seamless transition between public and private spaces, featuring distinct courts that promote both communal gatherings and personal retreats. This balance is crucial in a modern context, where social connections are increasingly valued alongside privacy and comfort.
The design incorporates important elements that contribute to its overarching concept. The ground floor features an open living area that connects to outdoor spaces, enabling natural light and air circulation to permeate the interiors. This intentional layout enhances the livability of the home, inviting occupants to engage with their surroundings.
The upper levels house private areas such as bedrooms and secluded lounges, designed to provide a peaceful ambiance. Each of these spaces is equipped with en-suite facilities, ensuring comfort and privacy for individuals and families. The adaptability of these spaces allows for various functions over time, accommodating changing needs of the inhabitants.
One of the most notable aspects of the Dynamic House is its use of materials. High-density wood is selected for its sustainability and aesthetic qualities, while reinforced concrete provides necessary structural support. Large glass panels are integrated thoughtfully into the design to foster a connection with the outdoors, minimizing boundaries between inside and outside. Steel elements contribute not only to the structural integrity but also serve as an expressive design component that enhances the overall architectural language.
The project incorporates a ventilated facade system, which serves a dual purpose: reducing solar heat gain while improving indoor comfort. This feature is particularly relevant in the hot climate of Dubai, where thermal efficiency is paramount. Additionally, the incorporation of traditional wind tower concepts reimagines historical cooling techniques, illustrating a respect for local architectural heritage while adapting to modern requirements.
The Dynamic House also emphasizes sustainability. It features solar panels and a high-efficiency thermal envelope, addressing energy consumption in a minimalist, functional manner. This commitment to sustainability not only fosters environmental responsibility but also represents a forward-thinking approach to contemporary living.
In its essence, the Dynamic House exemplifies how architecture can reflect cultural narratives while adapting to modern needs. It stands as a significant example of how traditional elements can be reinterpreted to create functional and aesthetically pleasing living spaces. The design honors its context and heritage, serving as an innovative model for future housing projects in similar climatic and cultural landscapes.
Readers interested in deeper insights into the architectural plans, sections, designs, and ideas behind the Dynamic House are encouraged to explore the project presentation in greater detail, offering a comprehensive look at this unique architectural endeavor.


























