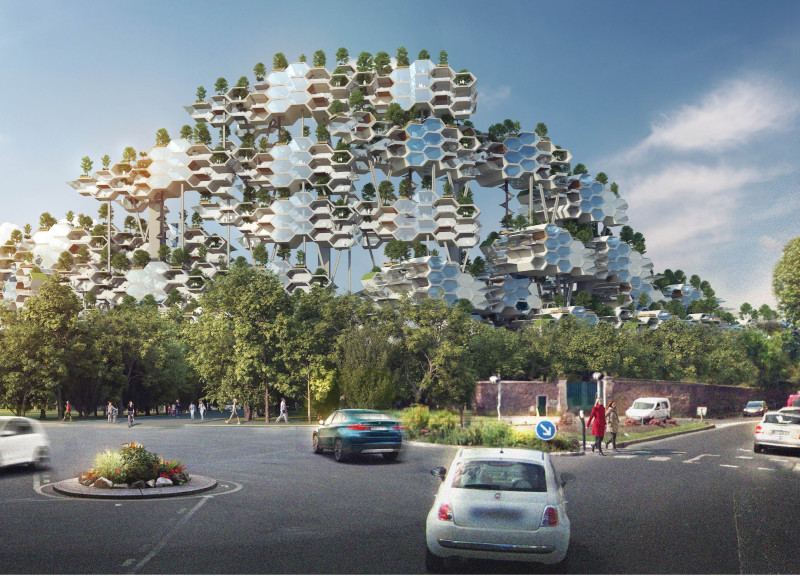5 key facts about this project
At its core, the design reflects a fundamental belief that urban spaces can serve multiple functions while enhancing the quality of life for residents. The project’s primary function is to provide a living environment that is not just a place to reside but also a community space where residents can gather, interact, and celebrate life amidst the realities of death. This duality is central to the architectural narrative, offering a unique perspective that is both refreshing and profound.
The architectural design employs a modular approach, utilizing hexagonal forms that allow for efficient use of space. This strategy ensures that the residential units are not only visually appealing but also structurally sound. Each unit is carefully positioned among an array of green spaces, promoting an immersive experience in nature. This attention to spatial arrangement fosters a sense of community and personalization, encouraging residents to engage with their environment actively.
Key elements of the project include tiered landscapes that create distinct zones for different activities, ranging from quiet contemplation areas to vibrant communal plazas. Such a layout enriches the living experience, allowing for both privacy and social interaction. Pathways wind through the greenery, facilitating easy navigation and promoting a pedestrian-friendly atmosphere that encourages walking and cycling.
Materiality plays a crucial role in the project’s ethos. The use of concrete lends durability and permanence, while glass façades allow natural light to filter into living spaces, blurring the boundaries between indoor and outdoor environments. Wood is thoughtfully incorporated into the interior finishes, adding warmth and a human touch that contrasts with the more industrial materials. Steel frames provide structural integrity, allowing for innovative architectural forms that enhance the aesthetic appeal of the design.
The project also emphasizes sustainability through its choice of materials and environmental strategies. It utilizes locally sourced plants and building materials, reducing the ecological footprint and integrating the structures harmoniously within the existing landscape. This commitment to sustainability is further reflected in the incorporation of green roofs and communal gardens that promote biodiversity and provide residents with direct access to nature.
Moreover, by situating the residential units in close proximity to the cemetery, the project encourages an open dialogue about life and death, fostering a cultural sensitivity that enriches the community experience. Such an approach defies traditional boundaries, making it possible for residents and visitors alike to engage with the space in meaningful ways.
Overall, "A City of Life in the Garden of Death" stands as a testament to innovative architectural ideas that prioritize both community and environmental consciousness. This project invites exploration and engagement, encouraging individuals to consider how urban living can be enriched through thoughtful design that respects both the past and the present. For those interested in gaining deeper insights into this architectural endeavor, reviewing the architectural plans, architectural sections, and overall architectural designs will provide a greater understanding of the project’s vision and execution. Dive into the presentation to explore these elements further and witness how this project transforms the narrative of urban spaces.


























