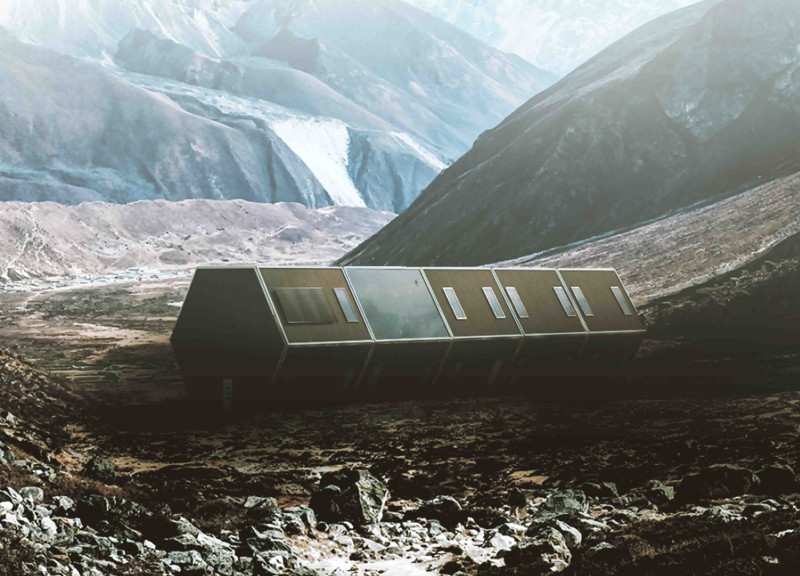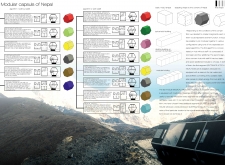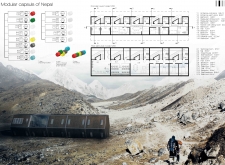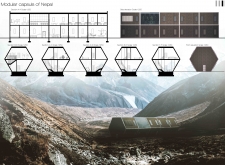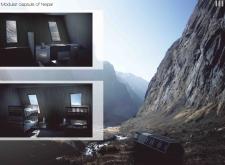5 key facts about this project
At its core, this project symbolizes a harmonious relationship between architecture and geography. It acknowledges the challenges posed by the rugged Himalayan landscape while creating functional and aesthetically pleasing living spaces. The capsules are intended for diverse functions ranging from communal areas for social gatherings to private sleeping quarters, thereby facilitating a balanced living environment that promotes both community engagement and personal privacy.
One of the noteworthy aspects of the design is the use of local materials, which reflects a commitment to sustainability and context. The project predominantly employs indigenous timber, steel frames, glass, and renewable energy systems, such as solar panels. This selection not only reduces the carbon footprint associated with transportation but also enhances the project’s integration within its natural surroundings. The warm qualities of wood create inviting interiors, while strategically placed glass elements maximize natural light, promoting a connection to the breathtaking external environment.
The modular design further allows for easy assembly and disassembly, providing substantial flexibility. Each capsule can function independently or be combined with others to form larger living complexes, thus accommodating changing community needs over time. This adaptability is particularly crucial in a region that may experience fluctuations in population or altering lifestyles due to external factors.
The project incorporates specific modules, including technical, living, sleeping, storage, medical, and agricultural units. Each module is designed with careful consideration of the environment and user needs. The living and dining modules foster communal interaction, while the sleeping modules ensure individual comfort and privacy. This thoughtful division of spaces acknowledges the importance of both socialization and solitude, critical components in the mountainous region's tight-knit communities.
In addition to addressing practical necessities, the project aims to enhance the quality of life for its residents. The greenhouses integrated within the design promote self-sufficiency by allowing residents to grow their food, further reinforcing the sustainability message of the project. This focus on living sustainability ensures that the community not only survives but thrives within its ecological context.
The unique design approaches manifest in the choice of a hexagonal layout for the capsules. This geometric form not only enhances structural integrity but also allows for efficient use of space, maximizing the internal area while minimizing external surface area—a beneficial feature in terms of energy consumption. The flexibility in layout also permits the formation of outdoor communal spaces between the capsules, promoting healthy social interaction among residents.
Readers interested in exploring this innovative architectural project can delve deeper into its architectural plans, architectural sections, and various architectural designs that detail the interplay between form and function. By investigating these elements, one can gain significant insights into the project’s conceptual underpinnings, material choices, and how it embodies a new direction in community-focused architecture within challenging environments. The Modular Capsules of Nepal stand as a prime example of how thoughtful architectural strategies can transform living conditions while respecting and enhancing the surrounding landscape. For those intrigued by unique architectural ideas, the presentation of this project offers a wealth of information worth exploring.


