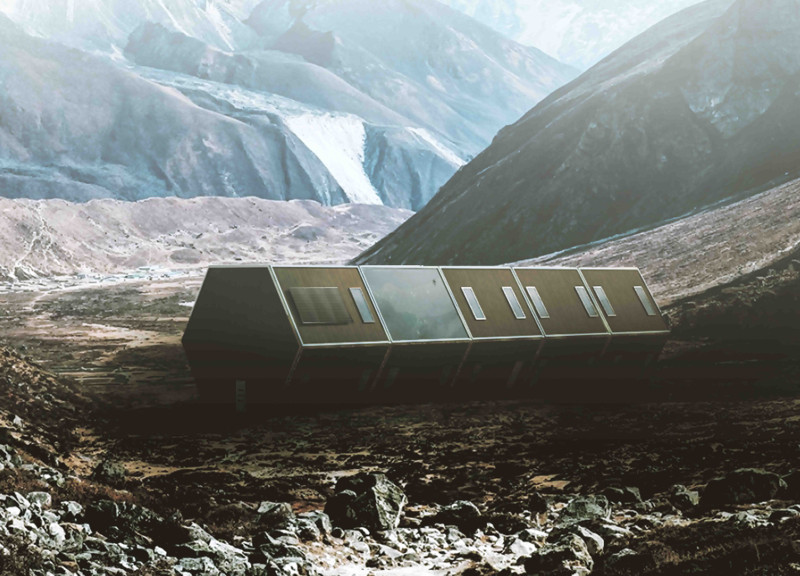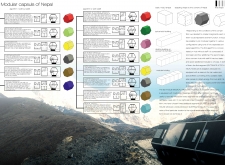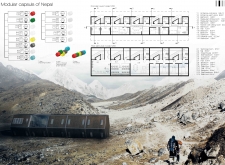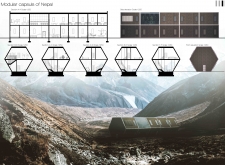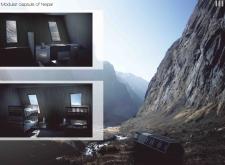5 key facts about this project
At its core, the project revolves around a modular system that incorporates various specialized units tailored to meet communal needs. The architecture reflects the necessity for flexibility in design, allowing individual modules to address specific functions such as living, sleeping, and storage, while also accommodating technical requirements. This versatility is essential for facilitating a thriving community in challenging terrains. The design includes entrance and technical modules that serve as key entry points, extending functionality through mechanical systems and utilities.
The living and sleeping modules are designed with comfort and privacy in mind, featuring configurations that can support both individual and group occupancy. The choice of a hexagonal shape for sleeping spaces not only promotes spatial efficiency but also enhances the interaction among inhabitants, aligning with principles of shared living. Additionally, storage and medical modules play a vital role in everyday life, ensuring that essential services are readily accessible. This thoughtful arrangement of functions in the project highlights an awareness of the community's social dynamics.
Materiality is another significant aspect of the project. Sustainable materials that can withstand the harsh climate have been prioritized, ensuring that the design is both functional and enduring. The architecture likely employs wood, composite materials, glass, and solar panels—each contributing to the thermal efficiency and aesthetic harmony of the overall design. The use of wood brings warmth to internal spaces, while composite materials enhance insulation, making the project suitable for the extreme weather variations typical of the region. Moreover, the inclusion of solar panels demonstrates a commitment to renewable energy, significantly reducing carbon footprints and supporting sustainable living.
The architectural approach taken in the Modular Capsules of Nepal emphasizes a sensitive relationship with the environment. By minimizing the structure's visual impact and integrating it into the mountainous landscape, the design respects the unique characteristics of its geographical location. Natural ventilation and sunlight exposure have been carefully considered, ensuring a comfortable and health-conscious living environment for future residents.
This project exemplifies a unique design philosophy that places equal importance on social engagement and environmental responsibility. The collaboration of modular units encourages communal activities, fostering a sense of belonging among inhabitants. At the same time, the design's adaptability ensures that it can evolve according to the changing needs of the community over time.
The Modular Capsules of Nepal stands as an example of contemporary architectural practice that addresses pressing needs through intelligent design strategies. Its innovative use of modularity, sustainable materials, and careful integration with the environment highlights the potential for architecture to positively impact daily lives in diverse geographical contexts. For those interested in exploring the design further, it is worthwhile to review the architectural plans, architectural sections, and architectural ideas presented within the project. Engaging with these elements will provide a more comprehensive understanding of the vision and execution that defines this captivating architectural endeavor.


