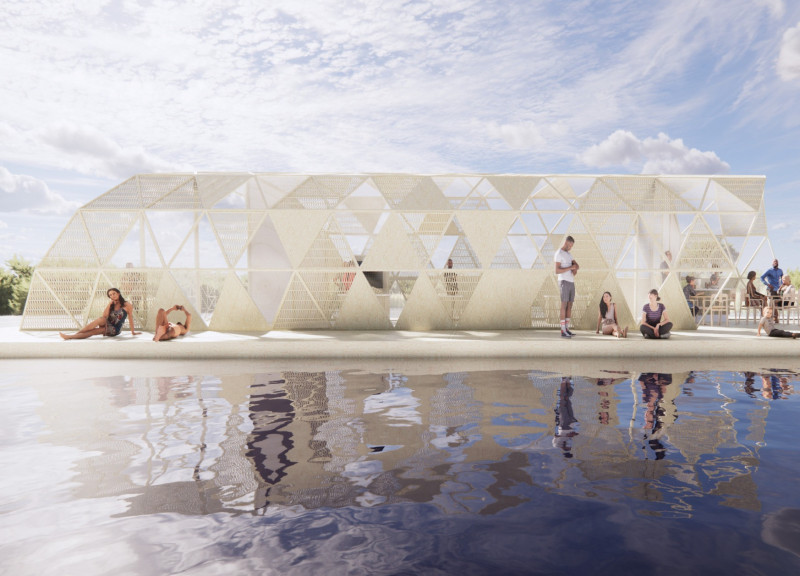5 key facts about this project
The design of the Helix Pavilion emphasizes versatility, incorporating spaces dedicated to exhibitions, gatherings, and interactive activities. This multifunctional approach not only maximizes the use of the pavilion but also fosters community engagement, allowing it to serve as a social hub. The modularity of the design ensures that the space can adapt to various needs, accommodating different events and activities over time. This aspect enhances its relevance, making it a contemporary architectural solution that is both practical and inspiring.
An important feature of the pavilion is its unique structural design, characterized by a hexagonal grid that forms the framework of the building. This grid shell not only supports the overall structure but also conveys an aesthetic that is reflective of natural forms. The choice of using a lightweight lattice structure reduces material usage while enhancing the strength of the pavilion, showcasing an efficient approach to architectural design. The interplay between the hexagonal pattern and the natural environment creates a visual dialogue, further emphasizing the project’s intent to harmonize with its surroundings.
The materials utilized in the construction of the Helix Pavilion speak to a commitment to sustainability and craftsmanship. Wood serves as a primary material, selected for its renewable properties and warm aesthetic qualities. This choice not only complements the organic forms of the pavilion but also ensures a tactile experience for visitors. The integration of ribbed panels into the design enhances structural integrity while allowing for variations in surface textures, contributing to the richness of the overall visual composition. Additionally, the use of transparent materials, likely acrylic or glass, promotes the infusion of natural light, creating an inviting atmosphere that blurs the boundaries between indoors and outdoors.
Inside, the spaces are designed with an emphasis on flexibility and user engagement. The layout encourages movement and interaction, allowing visitors to explore different perspectives and experiences within the pavilion. Natural light plays a crucial role in enriching these interior spaces, reducing reliance on artificial lighting and creating a welcoming environment that feels connected to the exterior landscape. This careful consideration of light and spatial arrangement fosters a sense of wellbeing among visitors.
The design of the Helix Pavilion not only prioritizes aesthetic appeal but also reflects a deep understanding of the environmental context. By strategically considering elements such as sunlight, views, and ventilation, the pavilion promotes an experience that is deeply integrated with its surroundings. This thoughtful integration is not merely about creating a visually pleasing structure but also about enhancing the environmental performance of the building.
Unique design approaches employed in the Helix Pavilion include its modularity and the creative use of a hexagonal structure, which sets it apart from conventional architectural solutions. By choosing to adopt an organic design language that mirrors natural phenomena, the pavilion encapsulates a progressive architectural philosophy that values sustainability, efficiency, and community connection.
Readers interested in gaining a deeper understanding of this architectural project are encouraged to explore the presentation materials that highlight architectural plans, architectural sections, and architectural designs. Doing so will provide further insights into the innovative ideas that underpin the Helix Pavilion, showcasing its potential as a meaningful addition to the urban landscape. Through careful design and thoughtful execution, this pavilion serves as a compelling example of how architecture can enrich public spaces, foster social interactions, and celebrate the surrounding environment.























