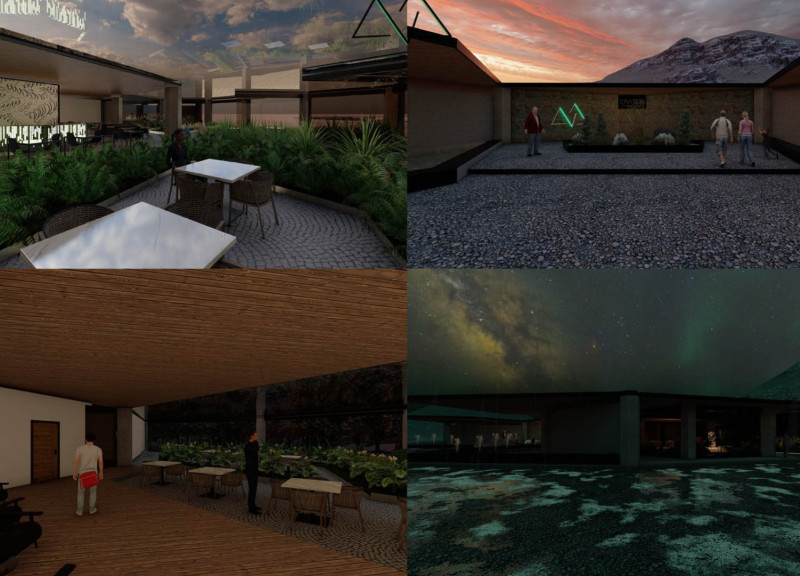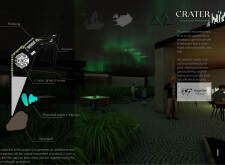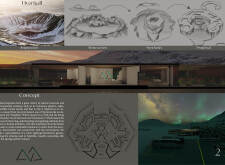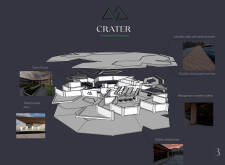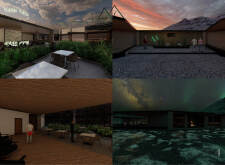5 key facts about this project
At its core, the CRATER project represents a commitment to biophilia—the love of nature—and biomimicry, where the architecture draws inspiration from and pays homage to ecological processes. The design cleverly utilizes the local ecology to create a dining experience that is both immersive and educational. Visitors are invited to engage with the landscape surrounding them and learn about sustainable practices through the use of local produce cultivated on-site.
The architectural design features a variety of carefully chosen materials that emphasize both aesthetics and functionality. The incorporation of wooden slabs framed by steel perimeters ensures durability while maintaining a visual harmony with the Icelandic environment. Furthermore, the use of a double crystal panel roof allows for an abundance of natural light, which not only enhances the dining experience but also contributes to energy efficiency through natural insulation.
Another distinctive aspect of the CRATER project is the use of hexagonal concrete columns. These columns provide both structural support and a visual reference to natural formations, echoing the rugged landscape of the volcano. Additionally, the thermal water mirror serves as a striking feature that reflects the geothermal activity prevalent in the area. This element not only adds to the tranquil atmosphere but also acts as a reminder of the site’s unique geological characteristics.
The greenhouse aspect of the project is particularly notable, as it goes beyond traditional restaurant design. By incorporating a space for growing local produce, the CRATER Greenhouse Restaurant embodies the ideals of sustainability and self-sufficiency. This not only reduces the carbon footprint associated with transporting food but also creates an educational opportunity for patrons to learn about agriculture in Iceland's distinctive climate.
Moreover, the architectural approach taken in this project focuses on horizontal lines and low-impact forms, which help the building to blend seamlessly into its surroundings. The layout is designed to encourage social interaction, fostering a sense of community among diners as they enjoy their meals amidst Iceland's breathtaking landscapes. The balance between indoor and outdoor spaces is carefully curated to maximize the experience of the natural environment, allowing guests to feel a deep connection to the land.
The CRATER project stands as a testament to how architecture can thoughtfully engage with the environment and promote sustainable practices. By utilizing local resources, the design not only respects the ecological framework of the area but also enriches the culinary landscape by providing a venue that celebrates Icelandic gastronomy. Potential visitors and architecture enthusiasts are encouraged to explore the project presentation for further details on its architectural plans, sections, and design elements to gain a deeper understanding of its innovative approaches and the many layers of thought that inform its overall vision.


