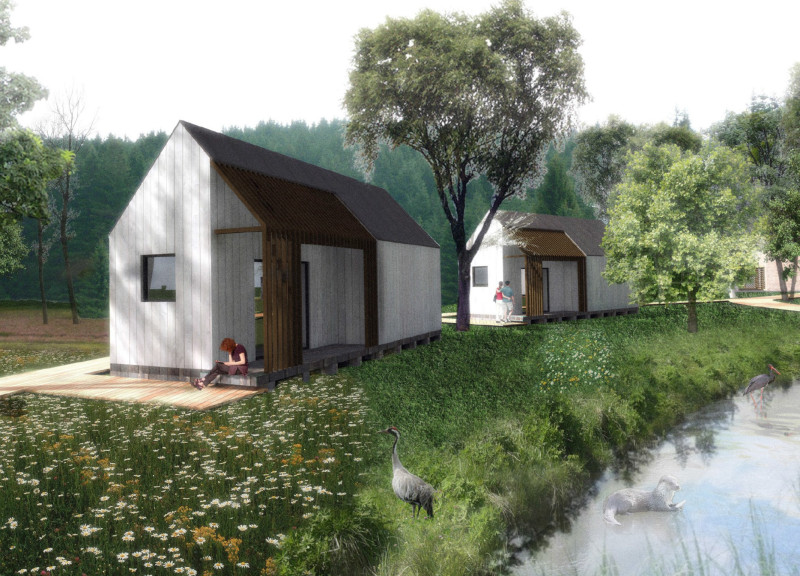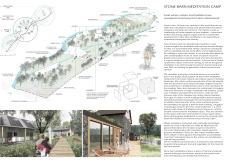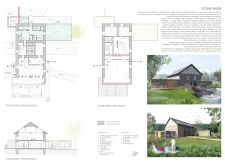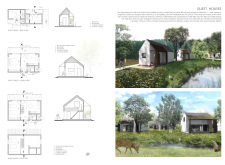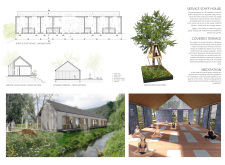5 key facts about this project
Architecturally, the project features an arrangement of various functional spaces that come together to create a cohesive whole. Central to the camp is a multifunctional building that retains the structure of an old sawmill. This respect for existing heritage underscores the camp's connection to its surroundings and traditions. The design integrates traditional Latvian architecture with contemporary sustainable practices, showcasing a perfect blend of old and new. Guest accommodations are found in individual chalets, each thoughtfully positioned amongst the trees, promoting privacy and a close connection to the natural environment. This design choice emphasizes the project’s intention to create a sanctuary that encourages introspection.
The camp’s function extends beyond temporary lodging; it is a dedicated space for community activities. The inclusion of a community garden and wellness center fosters social interaction among guests and creates an environment where individuals can learn from one another. Attention is given to the placement of meditation platforms, ensuring they are set in secluded areas that enhance the contemplative experience. Each aspect of the camp is carefully designed to facilitate both individual retreat and communal engagement.
A notable feature of the Stone Barn Meditation Camp is its commitment to sustainability. The architects have incorporated a range of renewable energy solutions and resource-efficient materials throughout the project. Local wood and stone are prominently used, reflecting the natural surroundings while adding warmth to the structures. The use of hempcrete in the guest accommodations provides excellent thermal efficiency, showcasing an innovative approach to material selection that aligns with the project's environmental goals. Reclaimed materials are also an integral part of the design, reinforcing the principle of reusing resources rather than depleting them.
In addition to the focus on sustainability, unique design approaches are evident throughout the project. The architecture emphasizes transparency and light, with large windows that frame views of the lush landscape and allow natural light to flood the interior spaces. The incorporation of acoustic insulation within meditation chambers is another example of how the design thoughtfully addresses user needs. This attention to detail ensures that the camp serves as a peaceful refuge, mindful of the sensory experiences it provides.
Moreover, the design promotes educational opportunities through its architecture. By integrating features such as the hydroelectric power plant, the camp encourages discussions about sustainable practices and the importance of ecological stewardship. Guests not only benefit from the serene environment but also engage with the surrounding nature in a way that fosters a greater appreciation for environmental sustainability.
As you explore the Stone Barn Meditation Camp, we encourage you to consider examining the architectural plans, sections, and various designs that illustrate the project's thoughtful architecture and unique approach to design. Delving into the intricate details offers deeper insights into how this project successfully balances functionality and aesthetic appeal while promoting both individual and communal well-being. This project not only serves as a physical sanctuary but also stands as a beacon of sustainable architecture, reflecting a profound respect for nature and a commitment to nurturing human connection.


