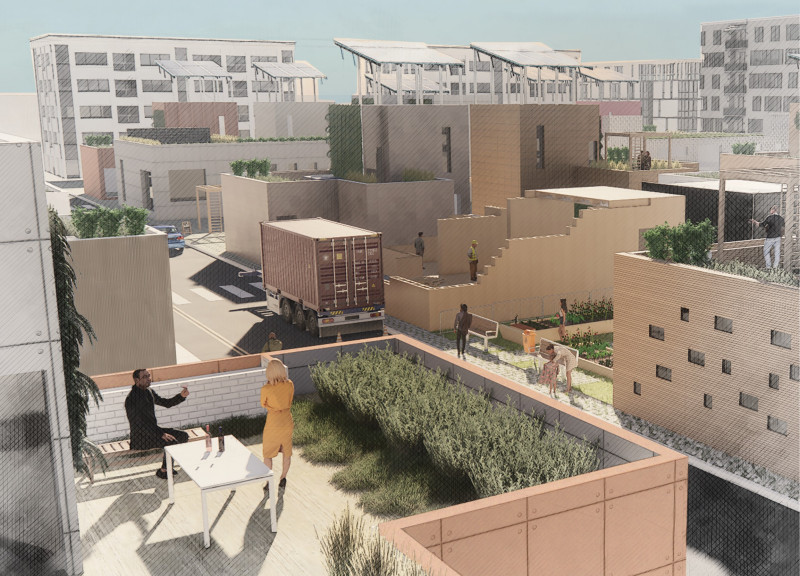5 key facts about this project
The Bio-Block encompasses a modular design that allows for flexibility and customization. Each unit is engineered to function like a biological cell, interlocking with others to form a cohesive community structure. This design strategy not only enhances structural integrity but also permits a degree of scalability that can adapt to various site conditions and user requirements. The overall functionality of the project extends beyond shelter; it promotes an interactive living environment where communal activities and neighborhood connections thrive.
In examining the specifics of the project, several critical components warrant attention. The dwelling units are constructed using a palette of renewable materials, including wood, hempcrete, and hemp plaster. Wood serves as an essential material due to its lightweight nature and robust insulating properties, while hempcrete contributes to the building's thermal performance, making it an excellent choice for sustainable architecture. Hemp plaster, applied as a finish, not only provides aesthetic appeal but also enhances the environmental performance of the façade. Additional materials, such as cork used for flooring and stone incorporated in structural accents, contribute to the overall durability and character of the design.
A notable aspect of the Bio-Block is its emphasis on energy efficiency and self-sufficiency. The integration of photovoltaic panels on the rooftops enables residents to harness solar energy, forming a critical part of the energy management strategy. Furthermore, mini-split heating and cooling systems ensure comfort while minimizing energy consumption, aligning well with contemporary sustainability goals. Passively designed spaces within the units allow for natural ventilation, reducing reliance on mechanical systems and further promoting an eco-friendly lifestyle.
The project also prioritizes the relationship between personal and communal spaces. The layout provides ample opportunities for interaction, with communal gardens and markets designed to foster social engagement amongst residents. By emphasizing shared resources, the Bio-Block encourages a sustainable lifestyle that views community interaction as essential to well-being. Additionally, supporting elements like rainwater management systems illustrate the commitment to a zero-waste ethos, allowing the structure not only to consume resources effectively but to regenerate and repurpose them.
In terms of architectural ideas, Bio-Block presents a model for future residential developments, signaling a shift toward living environments that are not only architecturally sound but also socially responsible. The project's design acknowledges the complexities of modern urban living, and its innovative approach to modular construction reflects contemporary architectural trends that emphasize adaptability and sustainability.
For those interested in exploring the architectural plans, sections, and overall design inspirations behind this project, a deeper examination of the Bio-Block presentation is encouraged. The intricate details and thoughtful design elements provide a comprehensive understanding of how this project effectively integrates the principles of sustainability with practical housing solutions, showcasing the potential for future developments that prioritize both environmental and community aspects.


























