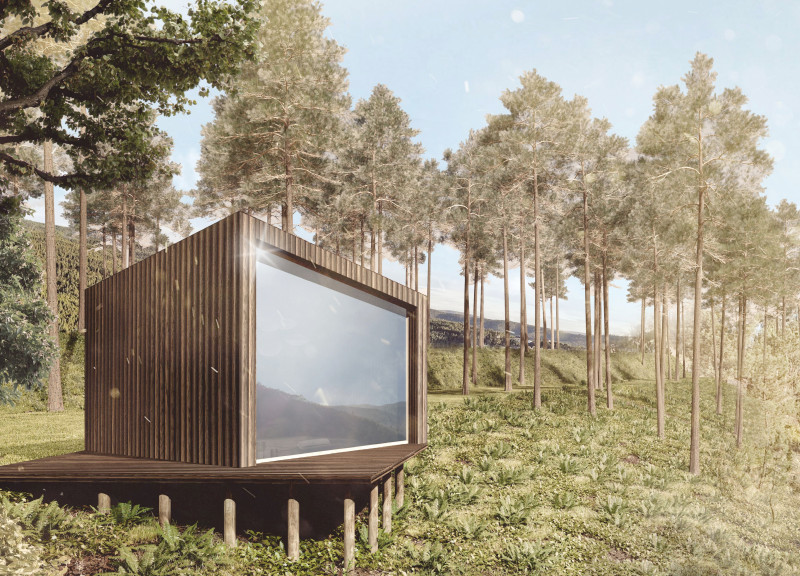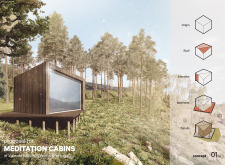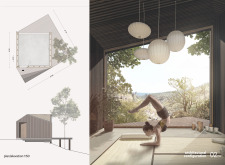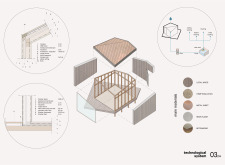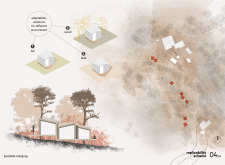5 key facts about this project
The project represents a careful balance between minimalistic design and functionality. Each cabin is conceived as a retreat, offering a simple yet profoundly impactful space that encourages users to disconnect from their daily lives and reconnect with themselves and the environment. The design emphasizes sustainability and ecological consciousness, with a focus on local materials that blend seamlessly with the landscape. This thoughtful approach not only reduces the carbon footprint of the construction but also enhances the tranquil experience for visitors.
The primary function of the meditation cabins revolves around fostering mindfulness practices. Each unit is designed with flexibility in mind, allowing users to adapt the space based on their personal needs, whether for solitary reflection or group activities. The open layout is devoid of unnecessary distractions, encouraging a pure focus on the meditation process. The large, strategically placed windows invite natural light and frame panoramic views of the surrounding forest, reinforcing the connection between the interior space and the exterior landscape.
Several important design elements contribute to the overall impact of the project. The use of local wood for structural components not only aligns with the aesthetic of the forest environment but also supports local craftsmanship and sustainability. Hemp insulation is employed for its excellent thermal properties, ensuring comfort while reducing reliance on artificial heating and cooling. The choice of a metal sheet roof provides durability against the elements while maintaining a lightweight structure, essential for the retreat's ecological goals. Additionally, a resin floor is chosen for its seamless finish, emphasizing cleanliness and ease of maintenance without hindering the overall aesthetic.
A unique aspect of the design approach is the incorporation of raised foundations, which addresses potential environmental concerns such as drainage and land disturbance. This method preserves the natural topography and allows for better interaction with surrounding flora. The outdoor wooden decking extends the living space beyond the walls of the cabin, creating an inviting area for contemplation and relaxation amidst nature.
The architectural design also integrates modern ecological technologies to enhance its sustainability. Features such as rainwater harvesting systems provide essential water resources for irrigation, while passive solar design principles reduce energy consumption. These systems reflect an understanding of environmental responsibility and create a more self-sufficient retreat, which aligns with the overarching goal of promoting holistic well-being.
Architecturally, the cabins offer a fresh perspective on how such spaces can be envisioned. Their simplicity is matched by thoughtful craftsmanship, establishing a dialogue with the environment rather than competing with it. This approach fosters an atmosphere conducive to meditation, where users can fully immerse themselves in the surrounding landscape without distraction.
Designing the meditation cabins also considers the potential for community interaction. The layout facilitates multiple cabins that can connect to create larger group spaces, perfect for retreat programs and workshops. This flexibility allows for personal reflection while also nurturing community engagement and shared experiences, important elements in a mindfulness practice.
Overall, the meditation cabins in Vale de Moses embody an architectural philosophy that values environment, simplicity, and mindful living. The project sets an example for future architectural endeavors focused on combining ecological mindfulness with functional design. For those interested in exploring the details of this project further, including architectural plans and sections, it is encouraged to delve deeper into the architectural ideas that informed this thoughtful design. Engaging with the project's presentation will provide valuable insights into how architecture can positively engage with its natural surroundings, ultimately enhancing user experience and well-being.


