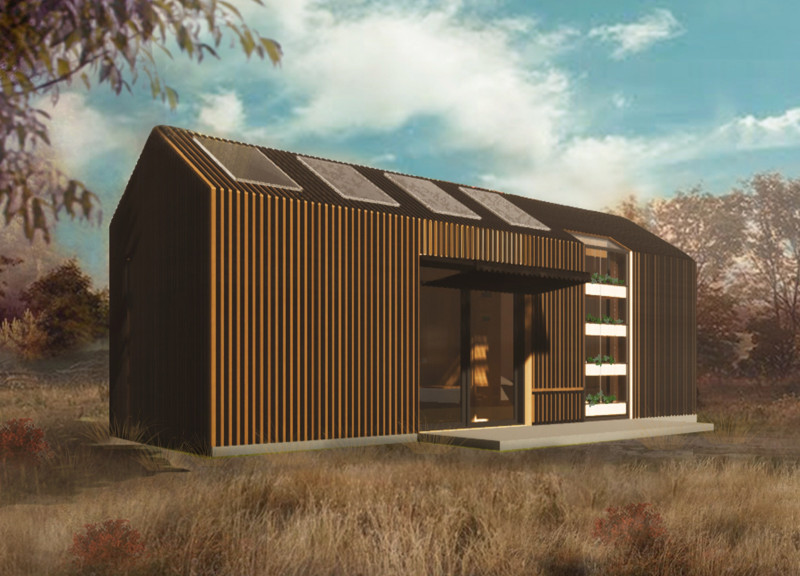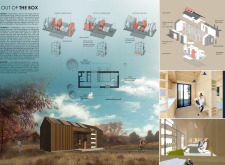5 key facts about this project
At its core, the project prioritizes adaptability. The architectural layout features a series of interconnected spaces that can be reconfigured depending on the user's needs. This flexibility is largely achieved through the incorporation of sliding panels that create dynamic room arrangements. Residents can easily transform their surroundings from a tranquil living area to an active workspace, fostering a sense of agency in how they engage with their environment. This design approach reflects a growing recognition of how important it is for architecture to respond to the changing dynamics of daily life.
The project's material palette reinforces its sustainable ethos. Wood dominates many of the structural elements, offering not only visual warmth but also contributing to the building's overall health by promoting a connection to nature. Large windows of glass maximize natural light, ensuring interiors remain bright and inviting while also aiding in energy efficiency. The project utilizes Hemcrete, a blend of hemp and lime that serves as an environmentally friendly alternative to traditional concrete. This innovative material is celebrated for its insulation properties, further enhancing energy performance.
In terms of spatial organization, the outdoor areas have been designed to complement the internal layouts. A greenhouse integrated into the south facade extends the living space and encourages residents to engage with their surroundings. This unique feature facilitates urban agriculture, creating opportunities for growing plants that can contribute to the occupants' self-sufficiency and foster a closer connection with nature.
Notable elements of the design include the efficient use of space through multi-functional furniture that serves various purposes. Benches are cleverly integrated into the walls, saving floor space while offering places for seating. Every corner of the project has been thoughtfully considered to maximize usability, proving that compact design does not equate to compromised comfort.
Furthermore, the strategic orientation of the building enhances both functionality and comfort. By positioning sleeping areas to capture morning light and creating shaded terraces for afternoon relaxation, the architectural form pays homage to the natural rhythms of daily life, aligning with the health and well-being of its occupants. This attention to detail exemplifies a holistic understanding of how architectural decisions impact daily living.
"Out of the Box" stands as a model for future projects that require a balance of aesthetics and functionality within limited spaces. It opens a dialogue about how modern architecture can accommodate diverse lifestyles through innovative designs that prioritize flexibility and sustainability.
For readers interested in exploring this project further, additional details such as architectural plans, architectural sections, and innovative architectural designs provide deeper insights into the thoughtful ideas that underpin this project. Engaging with these elements can offer a greater understanding of how "Out of the Box" is not just an architectural endeavor but a reflection of a thoughtful approach to living in an increasingly complex world.























