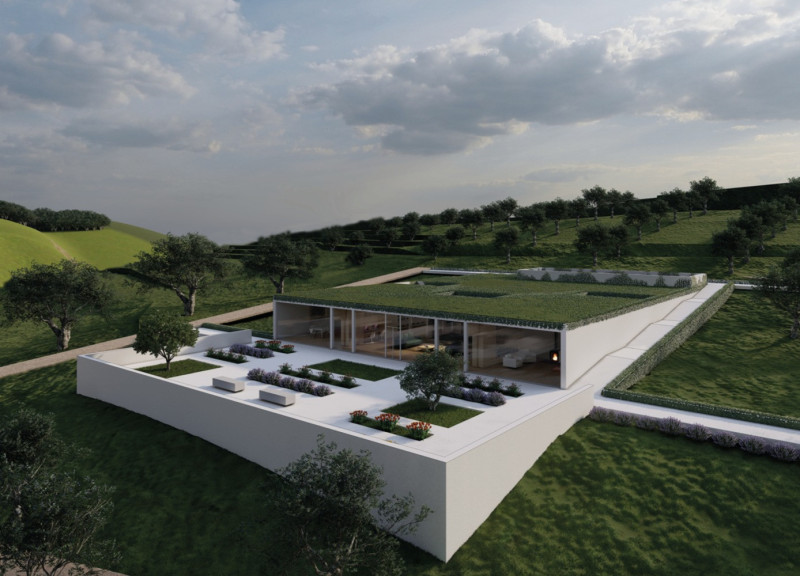5 key facts about this project
At the heart of the project is the recognition of the pivotal role that environment plays in the experience of patients and their families. The facility functions as a holistic support center where visitors can find solace and connection during challenging times. Its design promotes ease of interaction among users while simultaneously ensuring private spaces for reflection and personal retreat.
The architectural language of Fiorile dispenses with conventional corridors in favor of open-plan spaces that facilitate intuitive movement and interaction. This layout cultivates a sense of togetherness while helping to combat feelings of loneliness that often accompany terminal illness. In a similar vein, the use of expansive glass openings throughout the facility serves to maximize natural light and visual connections to the surrounding landscape, significantly enhancing the ambiance of the interiors. Through these elements, Fiorile integrates the therapeutic benefits of nature into the built environment, allowing patients to engage with their surroundings in a meaningful way.
The careful selection of materials further contributes to the facility's mission. Concrete forms the robust structure of the building, providing longevity and stability, while wood introduces a warm, inviting presence to the interior spaces. Local stone is also utilized, which not only complements the natural landscape but reinforces a sense of belonging within the environment. Collectively, these materials are chosen not only for their functional attributes but for their ability to create a comforting atmosphere that supports the emotional needs of users.
Fiorile is also notable for its inclusion of therapeutic gardens and communal spaces. These outdoor areas are purposefully designed to encourage relaxation and reflection, offering a serene backdrop for both patients and their families. The facility incorporates flexible-use rooms for various therapeutic activities, including art therapy and shared family experiences, which play a robust role in emotional well-being. A chapel and meditation areas further emphasize the project’s commitment to addressing the spiritual dimensions of care.
Sustainability is another critical aspect of Fiorile’s design, with features such as green roofs and strategically placed windows contributing to energy efficiency. This not only minimizes the facility's ecological footprint but also enhances the indoor climate for users, showcasing a commitment to responsible and considerate architectural practices.
Throughout the design, attention to the cognitive and emotional needs of patients is paramount. By utilizing color, natural light, and carefully curated spatial arrangements, the facility conveys a sense of safety and tranquility that is essential during challenging times. The entire project exemplifies a comprehensive understanding of health and wellness in architecture, moving beyond the mere functional aspects of building to emphasize the importance of emotional and psychological support.
As you explore the specifics of the Fiorile project, consider delving deeper into the architectural plans, sections, and designs that illustrate these unique approaches. The project’s thoughtful integration of space, material, and natural elements invites further reflection on contemporary architectural ideas within healthcare settings, emphasizing the potential of design to positively impact human experiences in profound ways.























