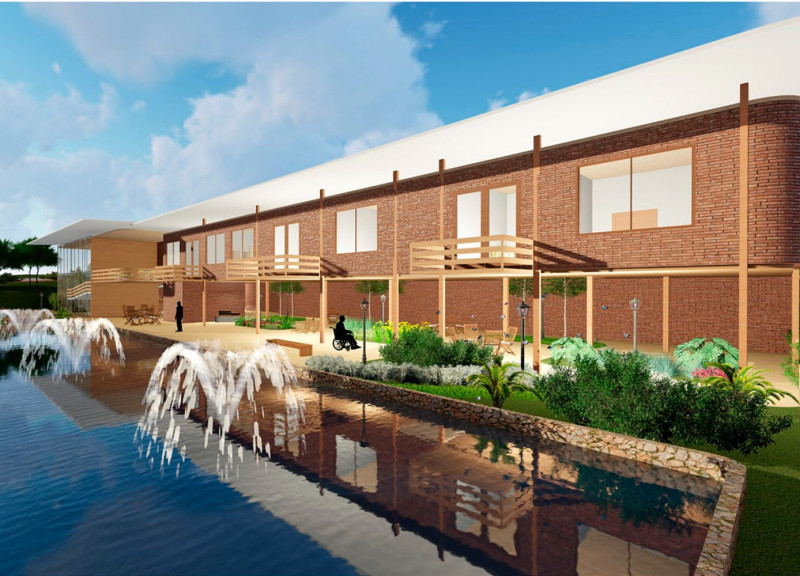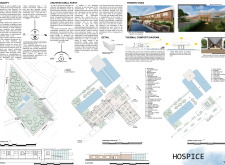5 key facts about this project
Functionally, the hospice design serves multiple purposes. It features spaces that cater to patient care, family gatherings, and private reflection. These areas are carefully arranged to imbue a sense of comfort and security, ensuring that the hospice is not merely a medical facility but a home that respects the dignity of its residents. The layout supports effective movement between private living quarters and communal spaces, which are critical for enhancing social interaction and fostering connection among residents, families, and staff.
Central to the design approach is the integration of therapeutic landscapes. The incorporation of gardens and outdoor areas allows patients to interact with nature, which has proven restorative qualities. These green spaces are designed with sensory stimulation in mind, offering a tranquil environment where patients can engage with their surroundings or find solace in solitude. The design invites users to take advantage of fresh air and natural light, promoting overall health and well-being.
The architectural design employs a warm and inviting material palette. Eco-brick forms the foundational structure of the building, providing effective insulation and durability while minimizing environmental impact. Large expanses of glass facilitate the influx of natural light, creating bright and airy interiors that foster a sense of openness and connection with external views. Wood materials are utilized throughout the interiors, contributing to a tactile richness that comforts visitors and residents alike while reinforcing an atmosphere of calm and warmth. Additionally, natural stone is implemented for pathways and garden elements, offering a robust connection to the earth and enhancing the sensory experience.
Unique design elements further enhance the functionality and aesthetic appeal of the hospice. A focus on thermal comfort is paramount, achieved through strategic placement of windows and ventilation systems that optimize airflow and maintain a comfortable environment without reliance on artificial systems. This consideration reflects a broader trend in architectural design that values sustainability and a reduced carbon footprint.
The project also emphasizes accessibility, ensuring that all pathways and entrances are designed to accommodate individuals with varying levels of mobility. This commitment to inclusivity not only aligns with contemporary architectural standards but also underscores the ethos of care and support integral to the design.
As participants in the architectural community, we invite you to explore the nuances of this hospice project further. By reviewing the architectural plans, sections, designs, and ideas, you can gain deeper insights into the intentions and considerations that shaped this thoughtful and impactful building. Through this examination, one can better appreciate how architecture can serve as a powerful ally in creating environments that promote healing and dignity during life's most challenging moments.























