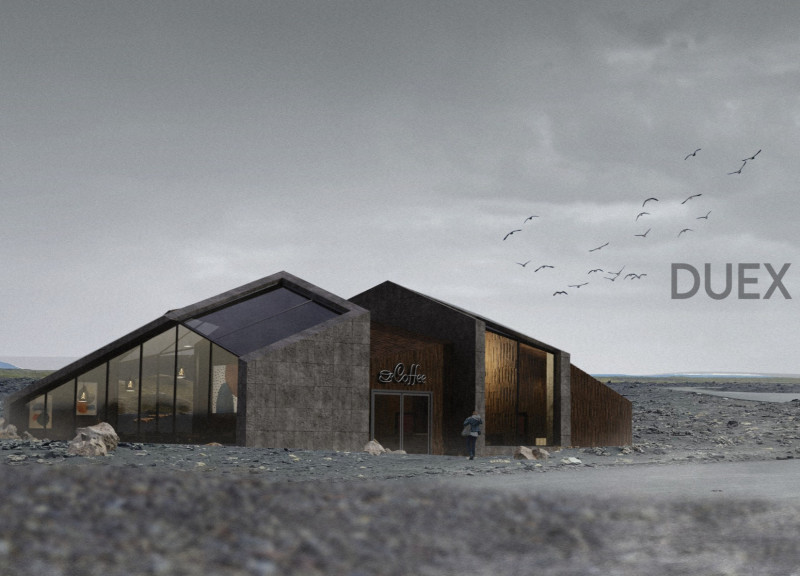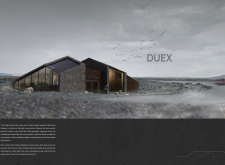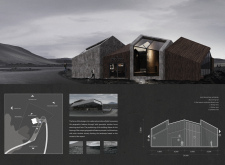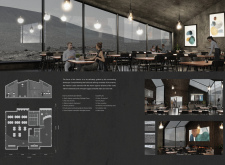5 key facts about this project
The architectural design project known as Duex is located in the rugged landscape of Iceland, specifically near Mývatn Lake and Grýtubakkagígar. The project serves as a multi-functional hub, blending modern design with traditional Icelandic elements. Its architectural expression is intentional, merging the facility with its environment and creating a seamless visual and functional relationship with the surrounding landscape.
The primary function of Duex includes dining, exhibition space, and community gathering. The design takes advantage of the geographical features and natural light through expansive glazing and open layouts. The building is structured to promote interaction among visitors while providing a serene setting for engagement with local culture and cuisine. The overall spatial organization is efficient, ensuring ease of movement and accessibility across various segments of the building.
Spatial Organization and Functional Design
Duex features a main dining hall, characterized by large windows that offer expansive views of Mývatn Lake. This space is designed to accommodate various events and gatherings, making it a focal point for visitors. The exhibition hall is another critical component, dedicated to showcasing local art and culture, thereby emphasizing community engagement. Both areas utilize a flexible layout, allowing for diverse uses and configurations.
The service areas, including kitchens and storage, are strategically located for operational efficiency while maintaining a connection to the exterior. The incorporation of natural materials, such as native hardwoods and concrete, reinforces the design's grounding in the local context.
Unique Design Approaches
What distinguishes Duex from other architectural projects in the region is its commitment to sustainability and integration with the landscape. The design employs durable materials that endure the harsh climatic conditions of Iceland, while the architectural form reflects the varied terrain surrounding the building. The angular, geometric shapes of the structure echo the natural formations of the area, ensuring a cohesive aesthetic.
Another unique aspect of Duex is its focus on natural light as a design feature. The strategic placement of large glazing panels not only facilitates passive heating but also enhances the visitor experience by blurring the lines between interior and exterior spaces. This approach allows visitors to feel connected to the natural environment while providing functional indoor areas that serve diverse needs.
The project's overall expression captures the essence of contemporary architecture while honoring Icelandic traditions, making it a significant addition to the architectural landscape.
For an in-depth exploration of the architectural plans, sections, and design ideas that inform this project, consider reviewing additional resources related to this architectural endeavor. Insight into these elements will provide a more comprehensive understanding of how Duex interacts with both its users and its geographical context.

























