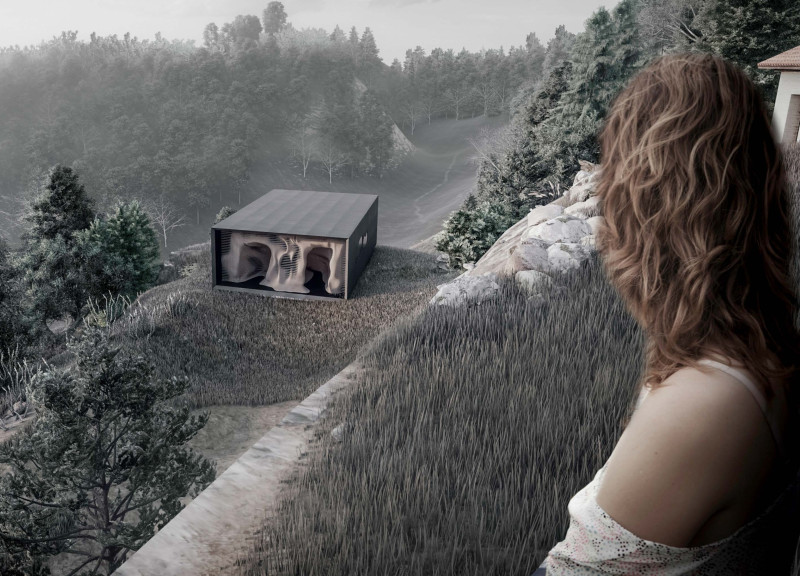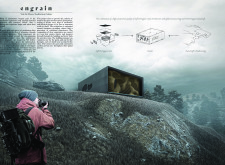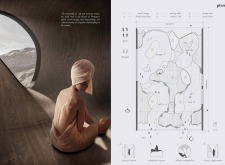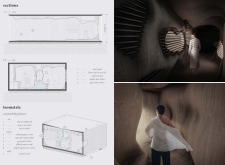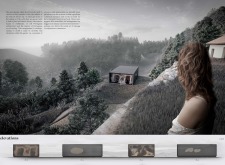5 key facts about this project
Engrain functions primarily as a retreat space, offering a sanctuary for meditation and therapeutic activities. The cabins are carefully positioned along the hillside, allowing occupants to engage deeply with their surroundings and to experience the natural beauty that defines this region. Each cabin is designed to separate users from the hustle of daily life, promoting a sense of peace and solitude. This focus on creating a mindful atmosphere informs every aspect of the project, from its overall layout to the specific materials selected for construction.
The design of the Engrain project features a series of important components that contribute to its functionality and aesthetic value. The interior spaces are characterized by organic shapes and fluid lines, fostering an environment that encourages relaxation and introspection. Users move through various zones within the cabins, including therapy areas and communal resting spaces, each designed to accommodate different aspects of the meditation experience while maintaining a cohesive and harmonious flow.
Materiality plays a crucial role in the project, with an emphasis on sustainability and local craftsmanship. Predominantly, wood is utilized for structural elements, creating a warm, inviting atmosphere. The design also features handcrafted components that reflect the rich artisanal traditions of Portugal, integrating cultural identity into the project. The careful choice of glazing allows natural light to permeate the interiors, enhancing the experience of spaciousness and visual connection with the outdoor landscape.
Engrain's architectural form balances solidity and transparency, allowing for a natural interplay between interior and exterior environments. The facades are designed to appear soft and approachable, contrasting with the sturdy construction that ensures durability. This design strategy not only invites users into the space, but it also encourages them to engage with the surrounding landscape, fostering a deeper connection to nature.
One of the unique design approaches in the Engrain project is the intentional focus on emotional and sensory journeys. The spatial layout prompts users to explore and discover different areas of the cabins, instilling a sense of curiosity and encouraging active participation in their surroundings. This dynamic is enhanced by the thoughtful integration of nature, where the architecture works to frame views and soundscapes that enrich the meditation experience.
Another distinctive feature of this architectural design is its commitment to sustainability. The project incorporates various environmental strategies, such as a rainwater collection system and natural ventilation, which reduce reliance on mechanical solutions while promoting a healthier indoor environment. The selection of durable, low-impact materials further strengthens the project’s alignment with sustainable practices, minimizing its ecological footprint while ensuring long-term functionality.
In summary, the Engrain project represents a sensitive and thoughtful approach to architecture that merges the built environment with therapeutic goals. Its design emphasizes emotional well-being, cultural context, and sustainability through carefully considered spatial configurations and material choices. By inviting visitors to experience the tranquillity of Vale De Moses through architecture designed for meditation and reflection, Engrain sets a poignant example of how architectural spaces can nurture mindfulness and enhance human connection to nature. Those interested in learning more about the project are encouraged to explore its architectural plans, sections, designs, and ideas for a fuller understanding of this compelling endeavor.


