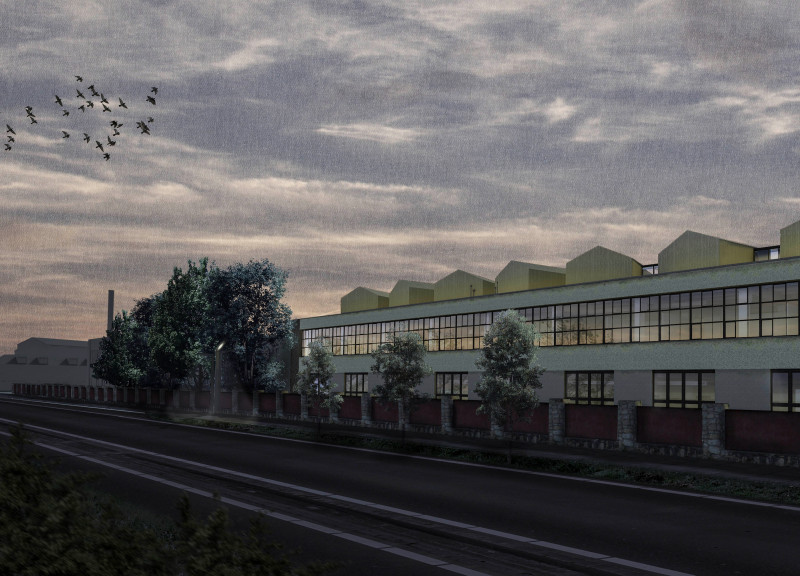5 key facts about this project
## Overview
Located in Cēsis, Latvia, the Connecting Cēsis project aims to enhance urban connectivity and strengthen social relationships within the city. By integrating both historical and contemporary elements, the design seeks to revitalize underutilized spaces and promote a sense of community. The project is strategically positioned to link the historic town center with surrounding areas, creating a cohesive urban fabric.
### Spatial Organization
The architectural layout features a series of interrelated spaces designed to accommodate diverse functions such as public gatherings, exhibitions, and communal activities. Key components of the design include:
- **Public Areas**: Facilitating social interaction through open spaces tailored for community events.
- **Adaptive Factory Spaces**: Retaining aspects of the existing factory structure while introducing modern facilities to support creative industries.
- **Community Zones**: Ensuring different societal sectors can converge, thereby fostering collaboration and inclusivity.
### Material Selection and Sustainability
The project employs a thoughtfully selected palette of materials, aligning with the local environment and principles of sustainability. Notable materials include:
- **Wood**: Used extensively for interior finishes, enhancing thermal performance and reflecting the region's forestry.
- **Vinyl**: Applied as a versatile finish for flooring and surfaces, contributing to aesthetic consistency.
- **Glass**: Incorporated into the façades to promote transparency and interaction with the outdoors.
- **Concrete**: Provides structural integrity while embodying an industrial aesthetic.
Through these elements, the design reflects a commitment to ecological responsibility and local context, ensuring the project meets both current needs and future adaptability.






















