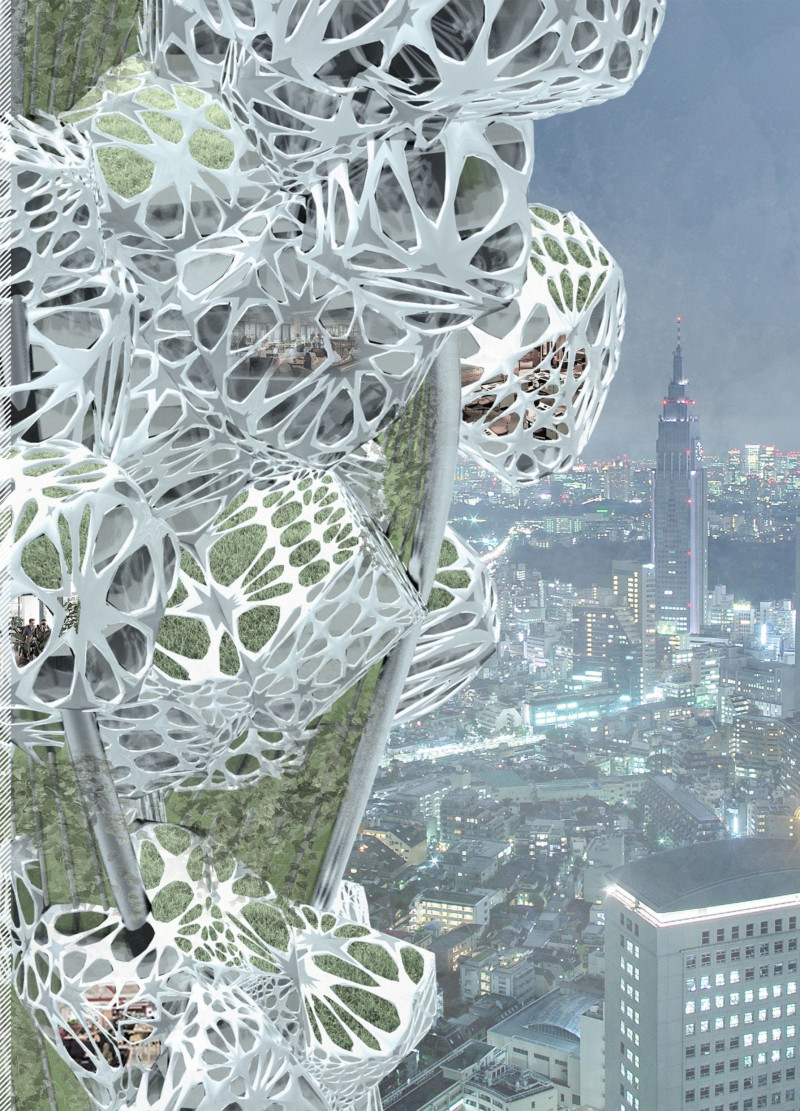5 key facts about this project
The project consists of a contemporary multi-use architectural design situated in an urban context that integrates functionality with modern aesthetics. The design encompasses residential and commercial spaces, strategically laid out to respond to the surrounding environment and community needs. This initiative emphasizes sustainability and user-centered planning, reflecting current trends in urban architecture.
The building's layout maximizes natural light and promotes ventilation through an open floor plan. The façade showcases a combination of concrete, glass, and steel, which together create a cohesive yet dynamic appearance. The incorporation of large windows enhances the connection between indoor and outdoor spaces, allowing for the entry of natural light into the interiors while providing views of the urban landscape. This interaction with the environment is a key aspect of the design, reflecting a commitment to integrating the built form within its context.
The project’s unique feature lies in its emphasis on biophilic design principles. Natural elements, such as green walls and rooftop gardens, are integrated into the architecture, not only enhancing aesthetic value but also improving air quality and promoting occupant well-being. This approach aligns with increasing awareness of environmental sustainability and the importance of nature in urban living. The landscape design complements the architecture, offering communal areas that foster social interaction among residents and visitors.
Sustainability is further achieved through the use of renewable materials such as reclaimed wood and high-performance glazing, which aids in energy conservation. In addition, technological innovations are present, including smart home features and energy-efficient systems, which significantly reduce the carbon footprint of the building.
The project also includes distinct communal spaces designed for versatility. These spaces can transform to accommodate various activities, making them suitable for community events, leisure activities, or small gatherings. This adaptability is a critical aspect of modern architectural design, responding to evolving urban lifestyles.
For those interested in examining this architectural endeavor further, it is encouraged to explore the architectural plans, architectural sections, and architectural designs available in the project presentation. These elements provide deeper insights into the innovative ideas and design outcomes that characterize this architectural project.


























