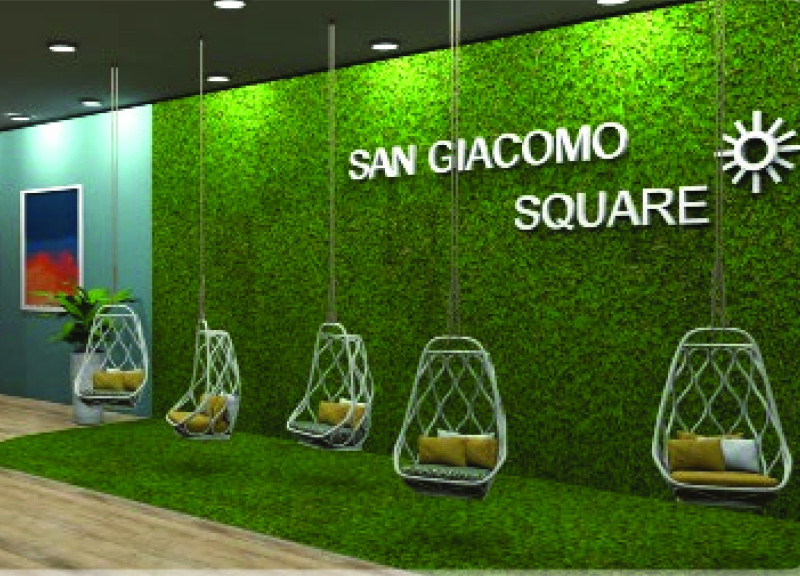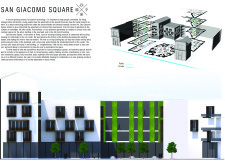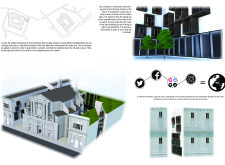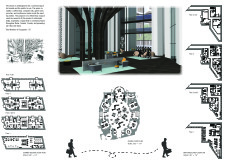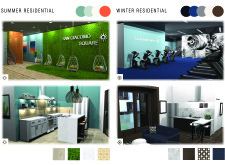5 key facts about this project
At its core, the project functions as a hybrid residential and communal space. It comprises a series of mixed-use buildings that include a variety of apartment types—from compact studios to larger family units—catering to diverse lifestyles and family dynamics. These residential units are thoughtfully organized around a central courtyard, which serves as the heart of the development, fostering a sense of community among residents. The courtyard is more than just an outdoor space; it is designed to be an interactive area where residents can gather, socialize, and engage in recreational activities. The inclusion of green walls and landscaped features adds to the aesthetic appeal while promoting environmental sustainability.
A key aspect of the architectural design is its unique segmentation of public and private spaces. The project clearly delineates areas intended for community use from those reserved for residents, which enhances the usability of the entire development. Public amenities, including coffee shops, shared workspaces, and activity zones, are integrated seamlessly into the structure, creating an environment that invites both residents and visitors to explore and interact with their surroundings. This approach reflects contemporary lifestyle trends that prioritize connectivity and shared experiences.
The architectural materials selected for San Giacomo Square play a pivotal role in expressing its design philosophy. Reinforced concrete provides the primary structural framework, ensuring durability and longevity, while expansive glass elements serve to invite natural light into the living spaces. The use of timber accents in balconies and interior finishes adds warmth and character, bridging the gap between the modern aesthetic of the building and the historical elements that surround it. Steel is utilized for key structural components, further enhancing the project’s integrity and modern appeal.
One of the project’s standout features is its adaptive reuse of an existing church building. This historic structure is transformed into a community hub, allowing it to maintain its cultural significance while serving new purposes in the contemporary context. By preserving the church, the design office acknowledges the historical narrative of the area and demonstrates how modern architecture can co-exist with traditional elements.
Another unique design approach is the incorporation of seasonal living solutions. The layout offers flexibility for residents, allowing them to choose spaces aligned with their seasonal needs, enhancing their living experience throughout the year. This adaptability is thoughtfully woven into the architectural plans, reflecting an understanding of changing lifestyles and preferences.
The interior design of San Giacomo Square emphasizes modern aesthetics with practicality. Spacious living areas feature contemporary kitchens, open layouts, and ample storage, ensuring that residents can enjoy both comfort and functionality. The careful juxtaposition of public and private realms within the building design not only promotes interaction but also provides personal retreats where residents can unwind.
In summary, San Giacomo Square encapsulates a well-rounded vision for urban living that effectively marries modern architecture with historical context. Its thoughtful design, diverse residential offerings, and communal spaces reflect a contemporary understanding of urban community needs. For those interested in this project, a deeper exploration of architectural plans, sections, and design concepts will reveal the intricacies and thoughtful considerations that define San Giacomo Square. Engaging with the architectural details is encouraged to fully appreciate the project’s innovative approach to urban living.


