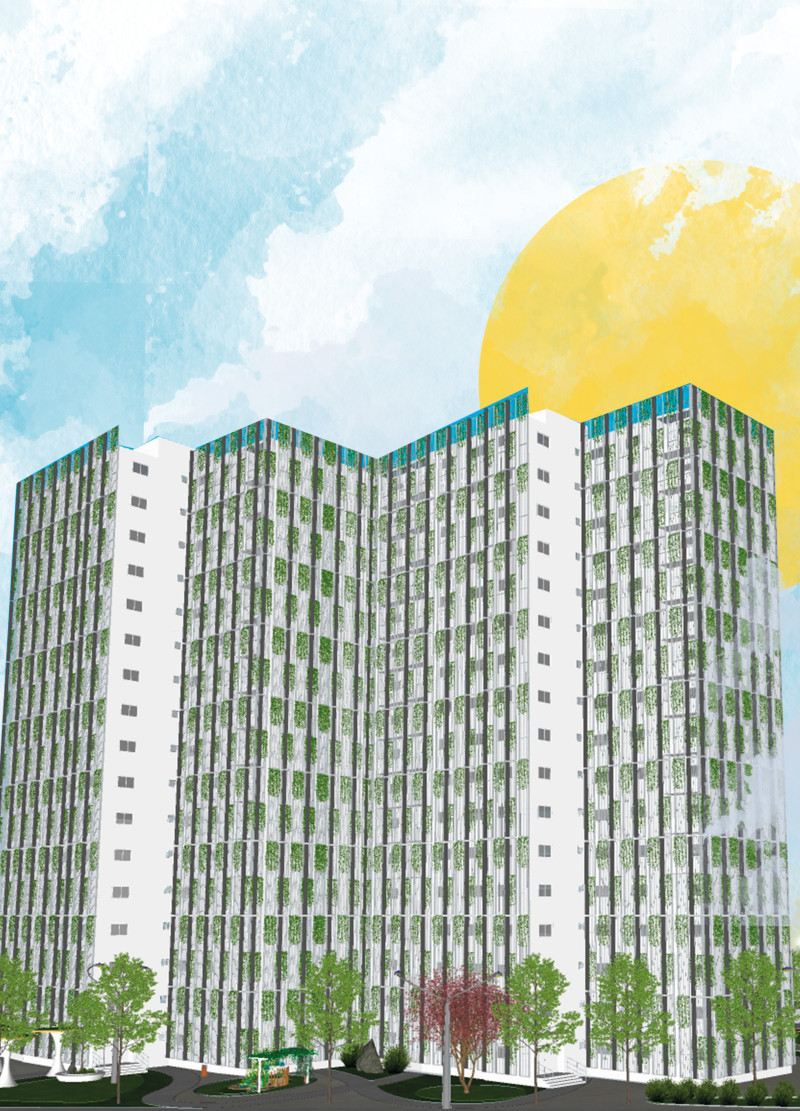5 key facts about this project
Functionally, this project serves as a multi-purpose facility, designed to accommodate various activities and promote community engagement. The layout is organized thoughtfully, ensuring that spaces are intuitive and accessible. The design incorporates flexible areas that can be adapted for different uses, ranging from social gatherings to educational programs. This adaptability is a testament to the architects' understanding of modern living and the need for spaces that evolve with their users.
The design showcases unique architectural elements that enhance both the visual narrative and the practical functionality of the space. The façade, characterized by a careful selection of materials, presents a textural richness that complements the natural landscape. The use of sustainable materials not only reduces environmental impact but also contributes to the overall longevity of the structure. Large windows provide ample natural light, creating a warm and inviting atmosphere while facilitating a connection between indoor and outdoor environments.
Significant attention has been paid to the relationship between different spaces within the building. Open floor plans promote a sense of cohesion, encouraging communication and interaction among users. As one moves through the project, transitions between spaces are fluid, reflecting thoughtful planning that considers human movement and experience. The incorporation of communal areas, such as lounges and meeting spaces, further emphasizes the project’s focus on fostering social connections.
In terms of unique design approaches, the project integrates biophilic design principles, which emphasize the importance of nature in architectural spaces. By incorporating natural elements such as green walls, outdoor terraces, and landscaped gardens, the architects have created an environment that not only enhances well-being but also promotes sustainability. These features not only contribute to aesthetic appeal but also serve functional purposes, such as improving air quality and providing areas for relaxation and socialization.
This project challenges conventional boundaries by merging functionality with artistic expression. The careful consideration of scale and proportion ensures that the building efficiently meets the needs of its users while remaining in harmony with its surroundings. Every detail, from the choice of materials to the arrangement of spaces, has been meticulously planned to create a cohesive whole that resonates with its context and purpose.
For anyone interested in gaining deeper insights into the architectural plans, sections, and designs of this innovative project, further exploration is encouraged. The intricate details and thoughtful design decisions provide valuable lessons in contemporary architecture, illustrating the potential for well-considered design to positively impact its surroundings and foster community engagement.


 Francisca Pereira Dos Santos
Francisca Pereira Dos Santos 























