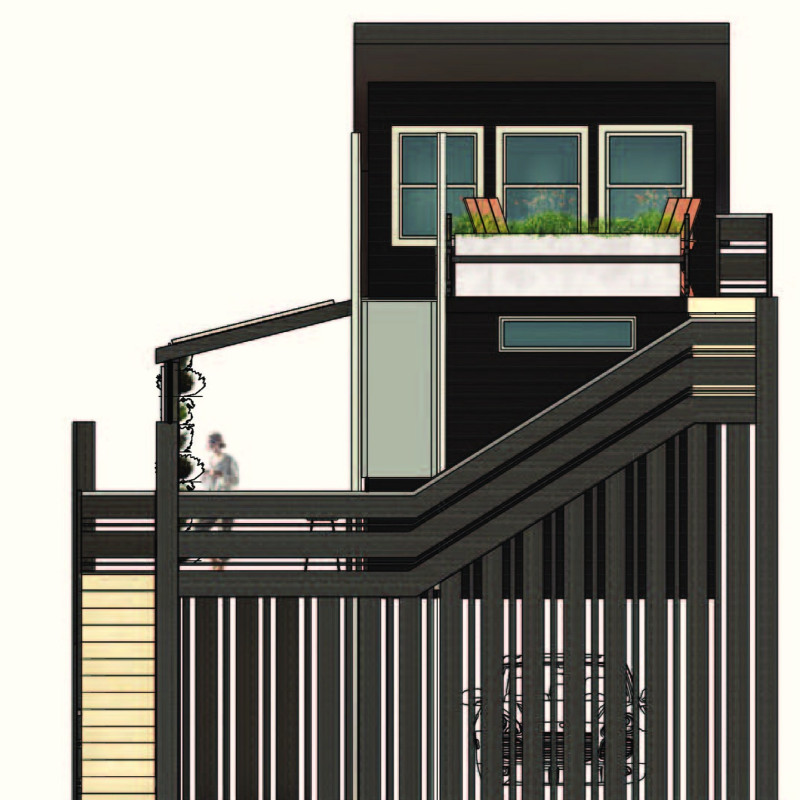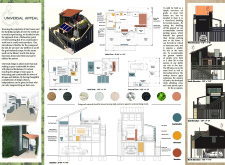5 key facts about this project
The architectural design features a compact footprint, yet it offers an open-plan living area that integrates the kitchen, dining, and living spaces. The design includes a ground floor that houses essential utility areas, ensuring that the living spaces above remain uncluttered. Important features such as a chair lift enhance accessibility, reflecting the project's commitment to inclusivity. The incorporation of a roof deck provides a private, outdoor living area, further expanding usable space.
Sustainable practices are a core focus of this design. The project incorporates a variety of eco-friendly materials, including composite wood for siding, metal roofing, and a green wall system that improves insulation while enhancing air quality. Energy-efficient appliances and integrated solar panels showcase a commitment to reducing the environmental footprint. The choice of durable, low-maintenance materials guarantees the longevity of the structure, making it suitable for diverse climates.
Innovative design solutions distinguish this project from similar tiny home concepts. The dual-level layout, coupled with an adaptable car lift, addresses common parking and utility challenges found in urban settings. This flexibility allows the home to respond to varying contexts, emerging as a model for future modular housing. Its ability to function effectively in both urban and rural environments illustrates the versatility fundamental to the design’s success.
Attention to detail is evident throughout the project. The main floor offers a fluid experience with spaces designed for ease of movement and everyday use. The careful arrangement of rooms avoids unnecessary barriers, promoting independence for users. The practical combination of features, including storage solutions and energy systems, underscores the functionality of this architectural design.
For those interested in a deeper exploration of this project, the architectural plans, architectural sections, and architectural designs provide further insights into the rationale behind the design choices. Engaging with these materials will enhance understanding of the innovative ideas implemented in this project, revealing the thought-process behind creating inclusive and sustainable housing solutions.























