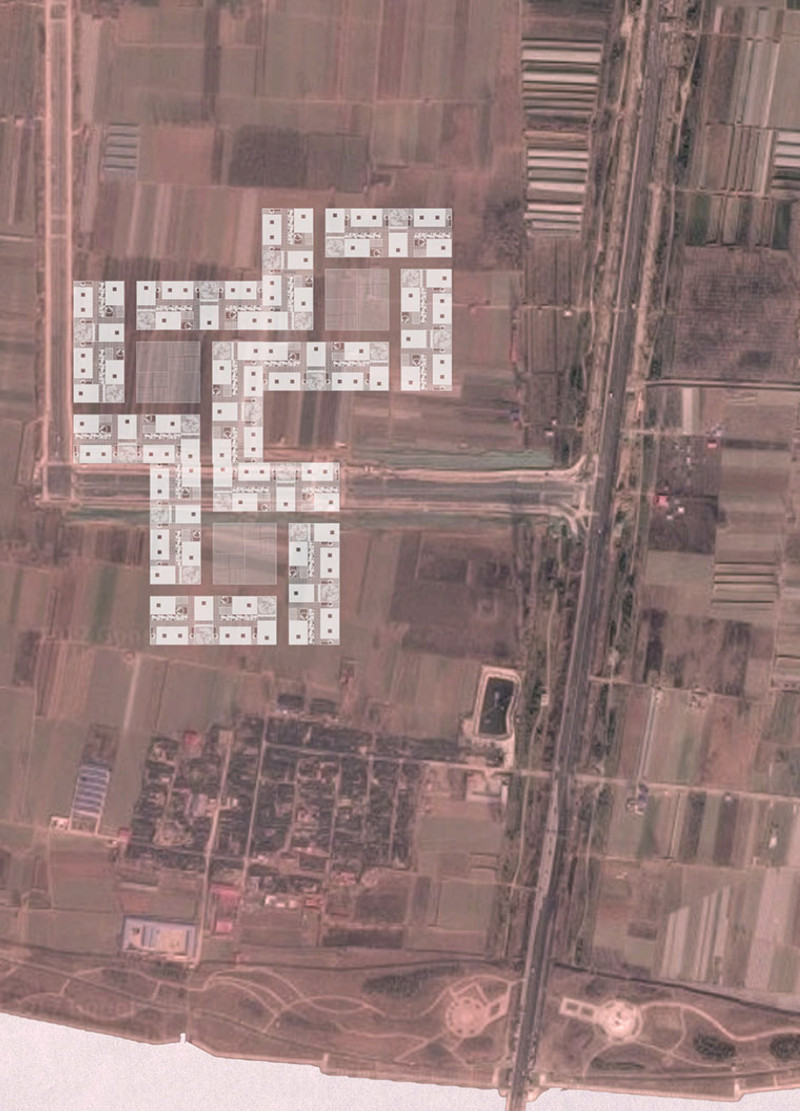5 key facts about this project
The architecture of this project utilizes a harmonious combination of materials that reflect both modern sensibilities and the local environment. With an emphasis on transparency and connectivity, the building features large expanses of glass that invite natural light into the interior while visually linking the interior spaces to the surrounding landscape. This design choice not only enhances the user experience but also underscores a commitment to creating an inviting atmosphere for all.
Functionally, the project is organized into distinct zones that cater to diverse activities. Each zone has been meticulously planned to ensure optimal flow and accessibility, allowing users to navigate the space with ease. Common areas are designed to foster interaction, while private spaces offer tranquility and focus. This deliberate spatial arrangement encourages social engagement while accommodating the varying needs of its users.
Unique design elements within the project further contribute to its identity. The incorporation of biophilic design principles is evident in the integration of greenery throughout the building. Indoor gardens and green walls create a soothing environment that promotes well-being while also improving air quality. The use of natural materials, such as wood and stone, enhances this connection to nature and provides a tactile quality that enriches the user experience.
Additionally, the project employs innovative technologies that streamline energy usage and contribute to its sustainability. Smart systems for lighting and climate control adapt to the building’s occupancy patterns, reducing unnecessary energy consumption. Rooftop solar panels harness renewable energy, making the structure more self-sufficient and further aligning it with contemporary architectural practices focused on environmental responsibility.
The architectural design also takes into account the cultural context of its location. Local materials and construction techniques were utilized to ensure that the building resonates with the community's heritage. This thoughtful integration of the local context adds depth to the architecture and promotes a sense of belonging among users.
Overall, the project stands as a testament to modern architectural principles, focusing on functionality, sustainability, and community engagement. The design offers a welcome addition that enhances the urban fabric, creating a space where people can gather, work, and interact in a comfortable environment.
For those interested in delving deeper into the architectural ideas and plans that underpin this project, exploring the architectural sections and designs will provide valuable insights into the thorough design process and intent. The thoughtful execution of this project highlights how architecture can serve not only as a physical structure but also as a catalyst for community connection and environmental stewardship. Discover more by examining the comprehensive project presentation, which showcases its various dimensions and features.


























