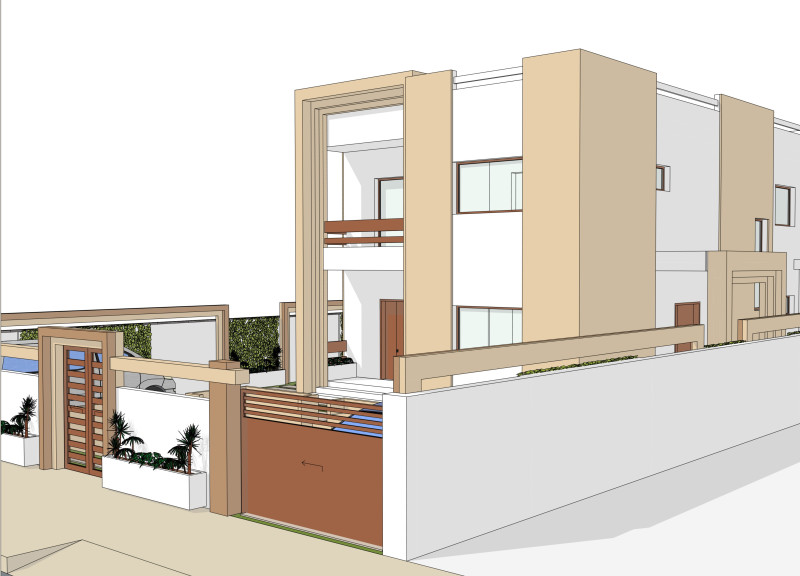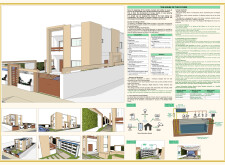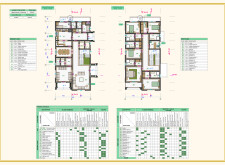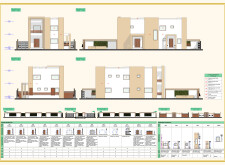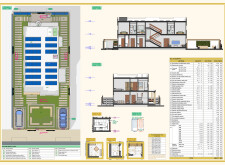5 key facts about this project
### Project Overview
The House of the Future is situated in a contemporary urban context, designed to meet the evolving expectations of homeowners while prioritizing functionality and sustainability. The architectural approach focuses on integrating modern technology with environmental considerations, resulting in a living space that is both efficient and aesthetically coherent.
### Spatial Organization and Flexibility
The architectural layout distinguishes between communal, personal, and service areas, facilitating both social interaction and privacy. The ground floor accommodates the primary living spaces, promoting engagement among residents, while the upper floor is dedicated to bedrooms as private retreats. The design intentionally allows for adaptability over time, enabling the structure to respond to the changing needs of its inhabitants, thereby extending its lifespan and functionality.
### Material Selection and Natural Systems
Material choices play a critical role in fulfilling both aesthetic and performance objectives. Concrete provides structural integrity and thermal mass, while painted plaster and stone cladding offer visual interest and durability. Notable design features include extensive window placements, optimized for natural light and ventilation, complemented by skylights that enhance illumination in shared spaces. The incorporation of solar panels and an underground water tank emphasizes the commitment to energy efficiency and resource conservation, reinforcing the house’s role within a sustainable living framework.
In addition, smart home technology allows residents to manage lighting, security, and energy use efficiently, aligning with modern expectations for comfort and control in residential environments. Outdoor spaces, including gardens and recreational areas, have been woven into the design, enriching the living experience and promoting an active lifestyle.


