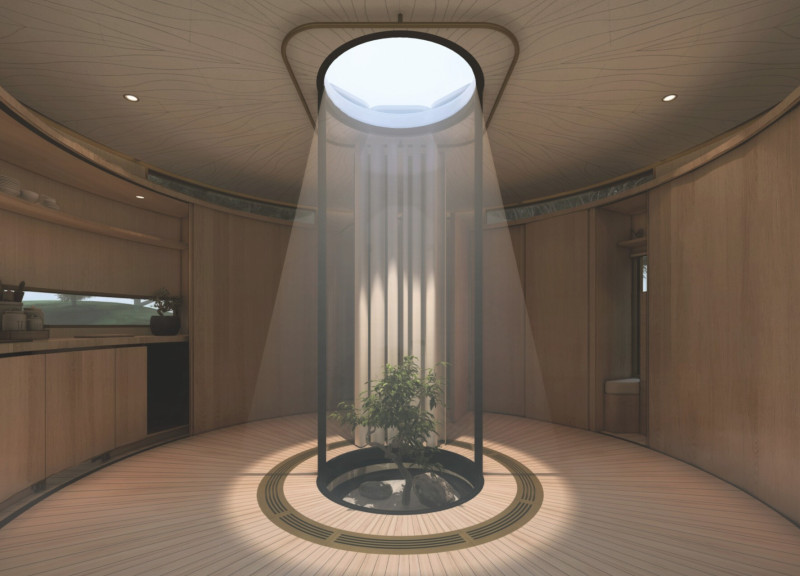5 key facts about this project
From the outset, the design reflects a coherent vision, merging the selected materials with the architectural narrative. Predominantly constructed from locally sourced materials, including reinforced concrete, glass, natural timber, and steel, the project emphasizes sustainability and environmental consciousness. The use of these materials not only contributes to the durability of the structure but also establishes a dialogue with the surrounding context, creating a sense of continuity between the architecture and its landscape.
The entrance of the building showcases an inviting facade, characterized by large expanses of glass that foster transparency and visual connection between interior spaces and the outdoor environment. This thoughtful design choice enhances natural light penetration, contributing to an energizing atmosphere within the building. The duality of solid and void is evident; while the transparent sections allow for a sense of openness, the robust, solid masses provide necessary structural support and significantly influence the aesthetic.
Internally, the layout is designed to facilitate movement and interaction among users, aptly reflecting the functional needs of the space. Central to the design is a multifunctional atrium that serves as both a communal gathering space and a circulation hub. This feature not only enhances the usability of the design but also embodies the project's intention to foster community engagement. An array of interconnected spaces radiates from this central area, accommodating various activities and ensuring that the functionality of the building remains versatile.
A distinctive aspect of the design is the incorporation of biophilic elements, which are integrated thoughtfully to enhance the connection between occupants and nature. Green walls, strategically placed planters, and outdoor terraces create a seamless transition between indoor and outdoor environments. This design philosophy not only contributes to the aesthetic appeal of the building but also promotes mental well-being by providing occupants with a natural respite amidst urban surroundings.
The project’s architectural sections reveal a nuanced understanding of spatial dynamics, with each level catering to specific uses while maintaining an open feel throughout. The interplay between different heights and volumes within the structure creates visual interest and encourages exploration of the space. Furthermore, careful consideration has been given to acoustics, ensuring that private areas are shielded from the noise of communal spaces, thereby enhancing user experience.
In terms of energy efficiency, the project incorporates a range of sustainable design strategies, such as passive solar techniques and natural ventilation systems. These elements minimize the reliance on mechanical systems, ultimately leading to improved energy performance and reduced operational costs. The commitment to sustainability is evident not only in the building's systems but also in the choice of locally sourced materials, which supports regional economies and reduces the project's carbon footprint.
What sets this project apart is its holistic approach to design. It resonates with the community it serves, creating a space that is not only architecturally compelling but is also deeply rooted in its context. Each detail, from the choice of materials to the layout of spaces, reflects an understanding of both form and function, aiming for a balance that addresses the practical requirements of the users while also striving for aesthetic harmony.
As you delve deeper into the project presentation, you will uncover additional insights regarding the architectural designs, architectural plans, and architectural sections that define this thoughtful and impactful endeavor. Exploring these elements will provide a comprehensive understanding of how this project exemplifies a successful marriage of design excellence and functional responsiveness in contemporary architecture.


 Han Lin
Han Lin 























