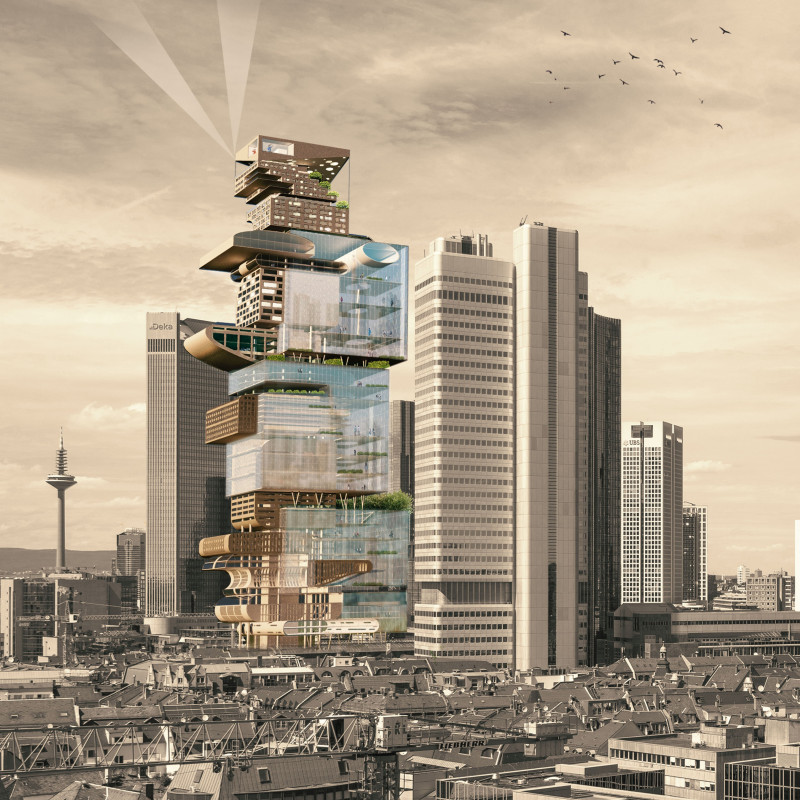5 key facts about this project
The project is characterized by its innovative spatial organization, which juxtaposes public and private realms. By layering different programmatic elements vertically, the design optimizes land use and encourages diverse interactions among users. Each level hosts a specific function, from residential spaces to commercial offices, ensuring that the building serves multiple user needs efficiently. This strategic planning fosters an environment where social activities and privacy coexist harmoniously.
Vertical Integration and Community Focus
A defining feature of "The Beats of Main" is its emphasis on vertical integration. Rather than occupying expansive ground space, the building rises with a collection of stepped layers that facilitate natural movement within the structure. It incorporates gardens and terraces that serve both aesthetic purposes and contribute to the overall sustainability of the development. These green spaces are designed to enhance biodiversity while providing natural retreats for users, creating an atmospheric contrast to the urban setting.
The building's communal areas are distributed throughout the structure, including galleries and terraces that serve as social hubs. This innovative approach not only fosters community engagement but also encourages the exchange of ideas among diverse user groups. By incorporating these public spaces into the vertical layout, the design effectively promotes interaction while maintaining the functionality of private residential units.
Materiality and Sustainable Practices
"The Beats of Main" employs a thoughtful selection of materials that underscore its architectural identity while addressing sustainability. The facade incorporates extensive glass, enhancing natural lighting and providing panoramic views of the surrounding cityscape. Reinforced concrete forms the skeletal framework, ensuring structural integrity and longevity. The incorporation of timber elements introduces warmth and a tactile quality to the design.
Sustainability measures are evident with the use of green roofs and landscaped terraces, designed to mitigate the urban heat island effect and improve air quality. These elements not only provide recreational spaces for residents but also demonstrate a commitment to environmentally responsible architecture.
For those interested in exploring the architectural nuances of "The Beats of Main," a closer examination of the architectural plans, sections, and overall design will provide deeper insights into the innovative concepts employed within this project. The architectural ideas illustrated in this work reflect a modern interpretation of urban living, addressing both the challenges and opportunities present in today’s architectural landscape.























