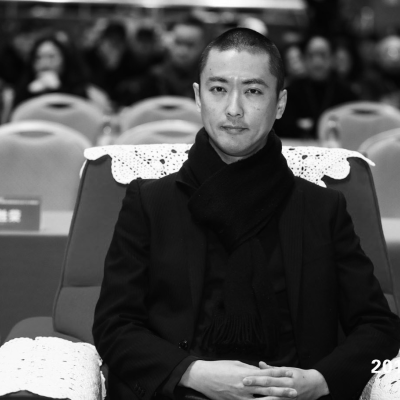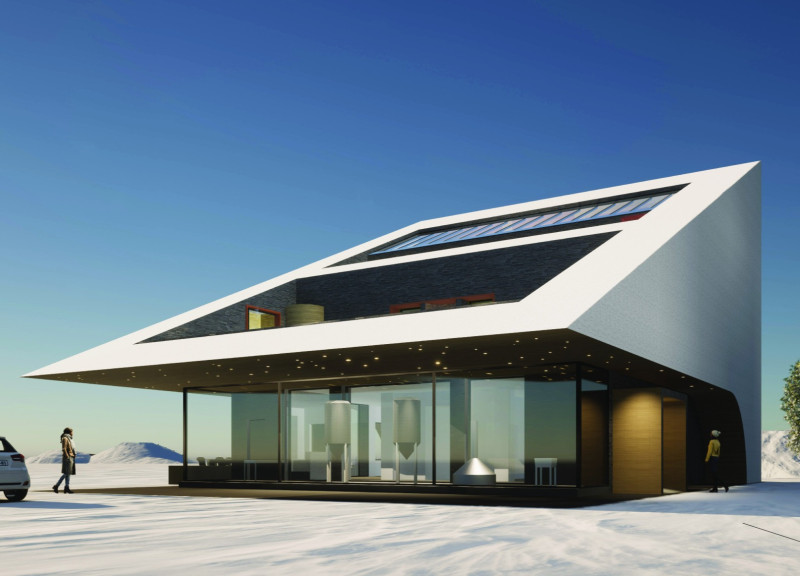5 key facts about this project
The design concept revolves around creating a seamless connection between the indoor and outdoor environments. Generous expanses of glazing allow for abundant natural light, while strategically placed overhangs provide shade and comfort. This approach not only promotes energy efficiency but also enhances the occupants' experience, bridging the gap between interior spaces and the natural surroundings.
At the heart of this project is a central atrium, which functions as a focal point for circulation and interaction. Surrounding the atrium, multifunctional rooms host workshops, meetings, and events, showcasing flexibility in spatial organization. The architectural design emphasizes open spaces that can adapt to various uses, reflecting a modern approach to community architecture where evolving needs are anticipated and accommodated.
Materiality plays a crucial role in the overall composition of the building. A careful selection of materials, including reinforced concrete, sustainably sourced timber, and glass, provides a balance between durability and aesthetics. The concrete elements establish a strong foundation and structural integrity, while timber adds warmth and a touch of natural beauty. The extensive use of glass not only enhances visual connectivity to the outside but also allows occupants to engage with the changing seasons.
The unique design approach also extends to the roof, which features a green terrace designed to promote biodiversity and reduce the building's ecological footprint. This aspect not only enhances the building's sustainability but also resonates with the contemporary focus on integrating architecture within its environmental context. By incorporating green spaces, the design aligns itself with a broader architectural discourse that values ecological responsibility and the creation of vibrant urban ecosystems.
Another noteworthy element is the building's orientation. Careful consideration was given to site orientation in order to maximize natural light and minimize energy consumption. The facade is designed to respond to solar access, utilizing shading devices that mitigate heat gain while still allowing ample daylight to penetrate deep into the building. This relationship between architecture and environmental performance underlines a holistic approach to design, where aesthetics are harmoniously blended with practical considerations.
Through this project, a new narrative emerges that articulates the importance of community spaces in urban environments. By fostering interaction and collaboration, the design serves as a catalyst for social engagement, inviting users to partake in a shared experience that extends beyond the physical boundaries of the building. The architecture, thus, becomes a manifestation of the values and aspirations of the community it serves.
This project encapsulates a modern take on architectural design through its emphasis on functionality, sustainability, and community-oriented spaces. To gain further insights into the architectural plans, sections, and designs that underpin this project, readers are encouraged to explore the detailed project presentation. Engaging with such documentation will provide a deeper understanding of the innovative architectural ideas that define this compelling work, enhancing appreciation for its thoughtful execution and contextual relevance.


 Nobuhiro Nakamura
Nobuhiro Nakamura 























