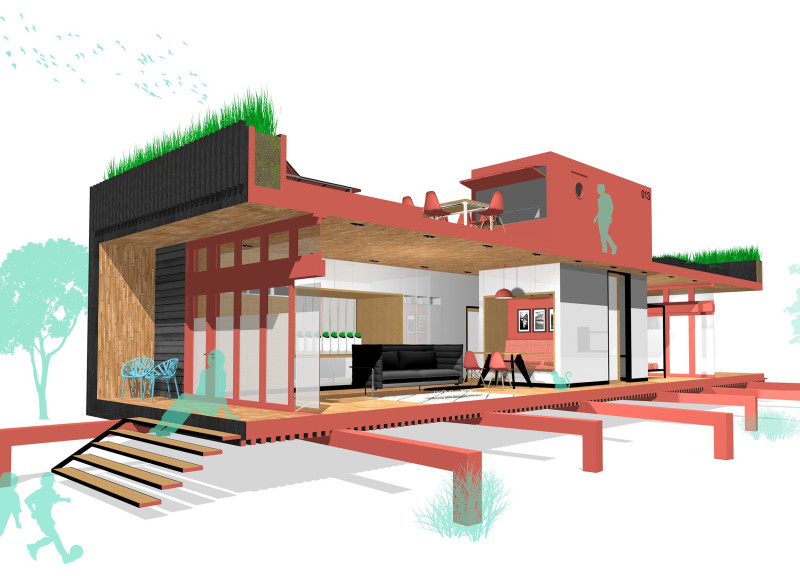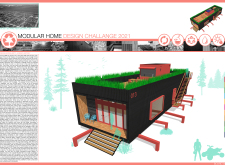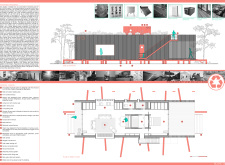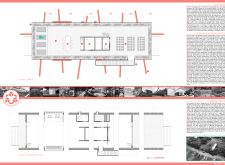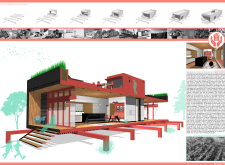5 key facts about this project
At its core, the project represents an adaptive response to the challenges faced by contemporary urban populations, particularly concerning housing affordability and accessibility. Each modular unit is thoughtfully engineered to provide both comfort and functional living space. The homes feature a layout that encourages openness and flexibility, allowing residents to define their own use of space according to their needs. The thoughtful distribution of areas such as kitchens with integrated hydroponic systems, communal outdoor terraces, and garden spaces underlines the project's commitment to sustainability and communal living.
One notable aspect of the design is its emphasis on modularity. Each unit can be prefabricated off-site, facilitating a quicker construction process that minimizes disruptions to the surrounding community. This approach not only reduces labor costs but also allows for a more controlled building environment, ultimately enhancing quality and minimizing waste. The project is situated in urban neighborhoods such as the 9th Ward in New Orleans, Hamilton County, Ohio, and Santa Rosa, California, illustrating its adaptability to different geographical locations and cultural contexts.
The architectural design is characterized by a harmonious blend of modern materials and sustainable technologies. The use of wood in the structural framework provides warmth and a natural aesthetic while maintaining the strength required for contemporary urban constructs. Metal components contribute robustness and can easily be integrated into the modular system, ensuring that the homes maintain structural integrity and aesthetic appeal. The inclusion of large glass windows promotes natural light, reducing the reliance on artificial lighting and further enhancing the residents' connection to their environment.
Another defining feature of this project is the integration of green roofs and terraces, which serve multiple functions. Not only do these elements enhance the visual appeal of the homes, but they also contribute to thermal insulation and stormwater management. This connection to nature encourages residents to engage with their surroundings, fostering community interaction and cooperation through shared gardening spaces and outdoor areas that invite social gatherings.
Throughout the design process, the project maintains a focus on the user experience, ensuring that every detail enhances functionality. The incorporation of service spaces for plumbing, electrical systems, and waste management is strategically placed for easy access, streamlining maintenance and reducing disruption to the daily lives of residents. This attention to detail exemplifies a modern approach to architecture that values both form and function.
What sets this project apart is its holistic perspective on urban living. By prioritizing sustainability, community, and adaptability, the design team has crafted homes that are not only aesthetically pleasing but also responsive to the needs of their occupants and their environment. The balance between individual privacy and communal engagement reflects an understanding of modern lifestyles, where social interaction is equally important as personal space.
As this project evolves, it invites stakeholders, potential residents, and design enthusiasts to delve deeper into its architectural plans, architectural sections, and architectural designs. This exploration can enrich understanding and appreciation of the thoughtful architectural ideas that underpin the project. For those interested in examining how innovative design surfaces in housing solutions, it is highly recommended to review the comprehensive project presentation for further insights and details.


