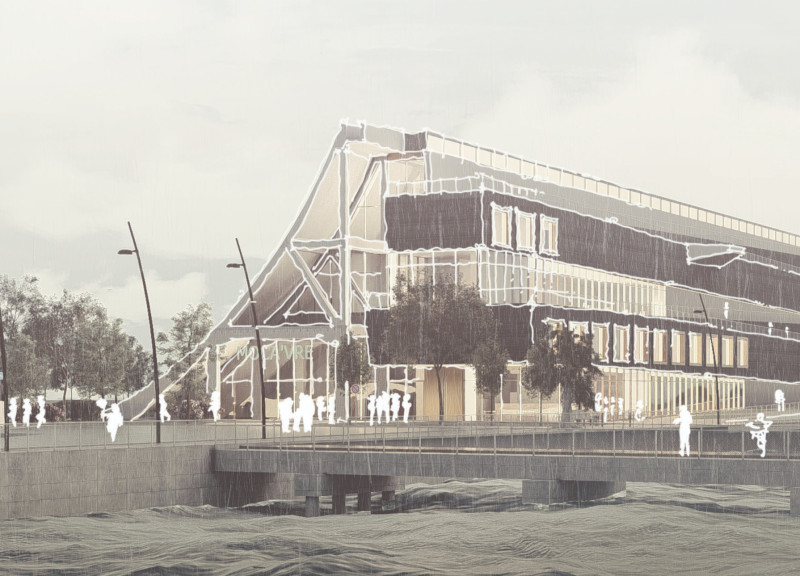5 key facts about this project
At the heart of this project is a clear intention to provide a space that serves multiple functions, thereby enriching the user experience. The building is designed to accommodate communal activities while offering private areas that foster reflection and individual engagement. This duality speaks to the modern architectural ethos of inclusivity and versatility, ensuring that the space can adapt to different needs over time.
A key aspect of the project is its materiality. The selection of materials is both purposeful and expressive, with a combination of concrete, wood, glass, and steel utilized to create a harmonious balance between durability and aesthetic appeal. Concrete provides a robust foundational element, while wood introduces warmth and a sense of human scale to the structure. Glass is used strategically to create transparency, fostering a connection between the interior and exterior spaces as well as inviting natural light to permeate the building. Steel frames provide structural integrity and allow for expansive, open interiors that encourage fluid movement throughout the space.
The design approach is notable for its emphasis on sustainability. The project incorporates passive design strategies that optimize energy efficiency, utilizing natural ventilation, and daylighting to reduce reliance on artificial systems. Green roofs and walls are integrated into the architectural plan, contributing to biodiversity and enhancing the local ecosystem while simultaneously improving the building's thermal performance. This commitment to sustainability not only addresses contemporary environmental concerns but also enhances the overall livability of the space.
Landscaping plays a vital role in complementing the architecture. The project features thoughtfully designed outdoor areas that encourage social interaction and provide tranquil spots for contemplation. Pathways and seating areas are laid out to promote exploration of the grounds, allowing occupants to engage with both the architecture and nature. This integration fosters a cohesive environment where indoor and outdoor spaces work in concert.
Unique design elements further set this project apart. The incorporation of dynamic volumes and asymmetrical forms introduces a sense of movement and invitation, steering the eye towards different focal points throughout the building. The use of modular components in the design enables flexibility and ease of construction, allowing for potential future expansions or adaptations without compromising the original aesthetic vision.
Throughout the project, there is a conscious effort to celebrate local culture and heritage. The architectural details reflect regional influences, drawing upon traditional motifs and craftsmanship while infusing them with a contemporary sensibility. This approach not only grounds the building within its geographical context but also resonates with the community it serves, fostering a sense of belonging among users.
For those interested in delving deeper into this compelling architectural endeavor, it is worthwhile to review the architectural plans, sections, and designs that provide additional context and insight into the project’s conceptual underpinnings. Engaging with these materials will uncover the thoughtful architectural ideas that have shaped the design and further illustrate the unique qualities that define this project. Exploring this project through its various presentations will illuminate the intricate relationships between its components and how they come together to create a holistic architectural experience.


 Maximilian Arthur Seidl
Maximilian Arthur Seidl 




















