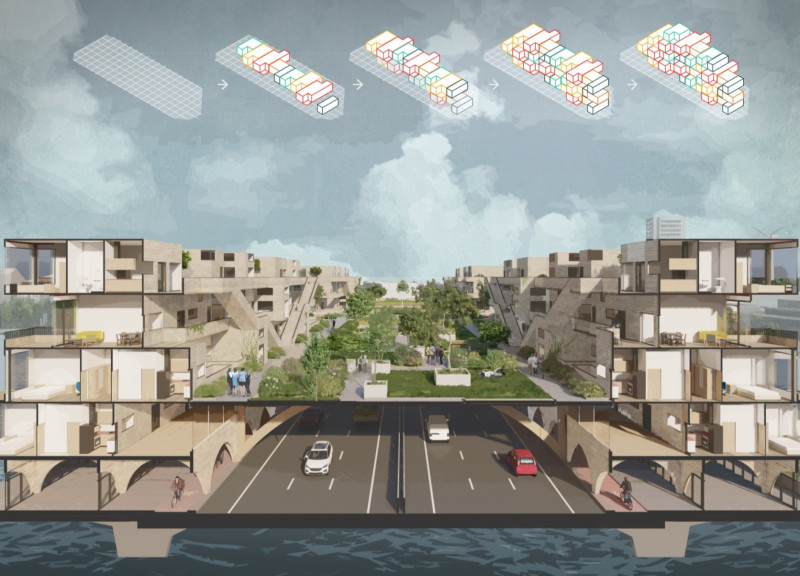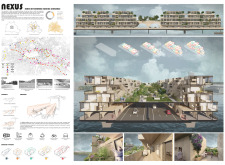5 key facts about this project
Design Approach and Functionality
The NEXUS project stands out due to its innovative use of underutilized urban structures. By converting vacant bridges, the project not only provides residential units but also incorporates essential public spaces, pathways, and green areas. This multifunctional approach enhances connectivity, allowing residents to easily access amenities and public transportation. The design reflects an understanding of urban dynamics, prioritizing accessibility and interaction among residents. The project adopts a modular design, featuring various unit types that accommodate a range of family sizes, thereby ensuring versatility within the urban fabric.
Integration of Natural Elements
A significant aspect of the NEXUS project is its commitment to integrating landscaping within the architectural design. The incorporation of green roofs, private terraces, and communal gardens enhances the living environment, leading to improved air quality and biodiversity within the urban landscape. These features contribute to a sense of well-being among residents while promoting ecological benefits. The design also emphasizes the importance of natural light, with large windows and open spaces that create a connection to the outdoors, further enhancing the livability of the residential units.
The NEXUS project epitomizes a holistic approach to urban housing, merging architecture with community needs and environmental sustainability. Its focus on using existing infrastructure to create inclusive living spaces sets it apart from more conventional approaches to urban design. For detailed insights into the architectural plans, sections, and design ideas, consider exploring the project presentation further.























