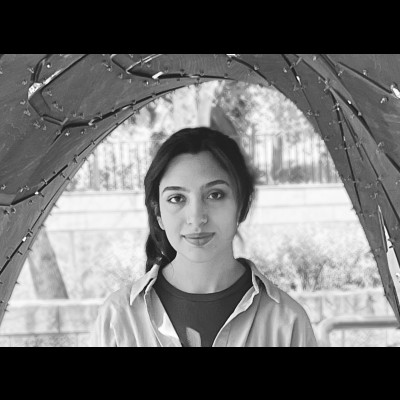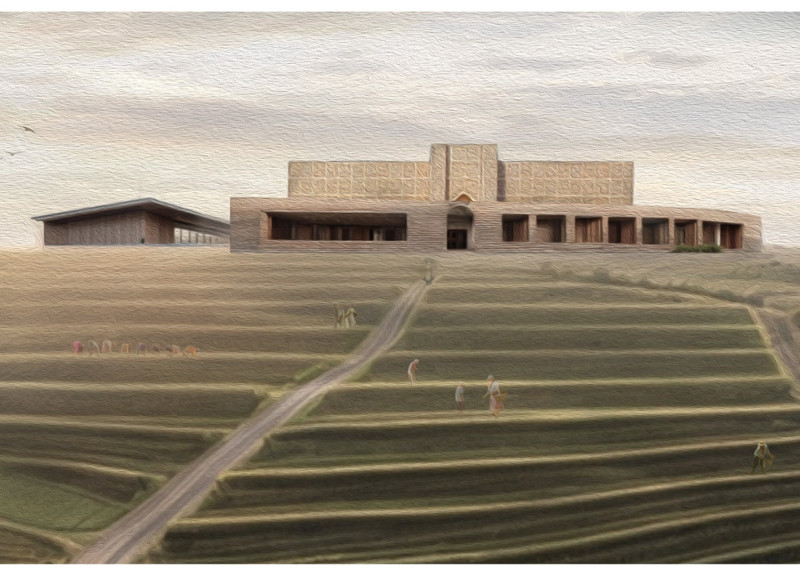5 key facts about this project
At its core, this architectural endeavor seeks to create a space that is not merely functional but a reflection of the community it serves. The primary function includes areas for public gatherings, educational programs, and recreational activities, thus catering to a diverse demographic. This multifunctionality is a key consideration in the design process, ensuring that the space is adaptable and can evolve with the changing needs of its users.
The exterior of the project is characterized by a thoughtful selection of materials, which play a significant role in establishing the building's identity. The use of locally sourced brick not only enhances the sustainable aspect of the project but also connects the architecture to its geographical context. This choice of material evokes a sense of warmth and familiarity, encouraging a welcoming atmosphere. Large expanses of glazing are strategically incorporated to foster transparency, allowing natural light to flood the interior spaces while offering views of the surrounding environment. This interplay of light and shadow contributes to creating an inviting ambiance that draws people in.
Significant attention has been given to the layout and organization of the interior spaces, reflecting a user-centered approach. Open floor plans facilitate fluid movement and interaction among visitors, while designated zones for quiet reflection provide a balance to the bustling activity. The integration of green spaces within and around the building enhances the overall experience, contributing to wellness and promoting environmental sustainability. These areas not only improve air quality but also provide a refuge for nature amidst the urban setting.
Unique to this project is the incorporation of innovative design elements that respond to both environmental and social challenges. Features such as green roofs and rainwater harvesting systems demonstrate a commitment to sustainability and responsible resource management. These design ideas not only fulfill functional requirements but also embody a forward-thinking mentality in architectural practice. Additionally, the architectural design pays homage to local cultural elements, ensuring that the building resonates with its community on a deeper level.
The project's inclusive design approach includes accessibility features, which cater to all users, regardless of age or ability. Ramps, wide corridors, and tactile guidance systems ensure that the space is navigable and welcoming to everyone. This aspect of the design reinforces the concept of a community hub, where all individuals can engage and participate without barriers.
Exploring this architectural project invites a deeper understanding of its nuances and implications. The architectural plans and sections offer insight into the thoughtful arrangement of spaces, while the architectural designs illustrate the integration of form and function. By delving into the architectural ideas presented, one can appreciate the meticulous attention to detail that defines this project. The design stands as a testament to the power of architecture in shaping communal spaces, inspiring interactions, and fostering connections among individuals. It is worthwhile to engage with the presentation further, allowing for a comprehensive appreciation of the unique elements that make this project a significant contribution to contemporary architecture.


 Sara Siyanati
Sara Siyanati 























