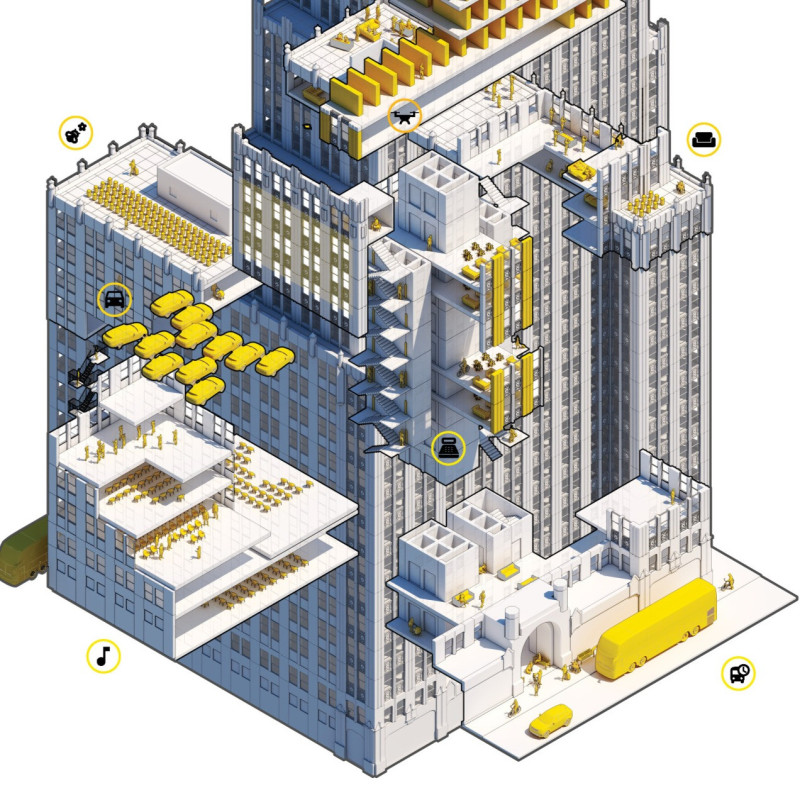5 key facts about this project
At its core, the project emphasizes the transformation of urban environments, addressing critical issues such as resource efficiency and social connectivity in today's fast-paced cities. It embodies the principles of adaptive reuse, where existing buildings are repurposed to enhance functionality while minimizing environmental impact. This aligns with broader goals of reducing waste and promoting sustainability in architecture.
The design of the building incorporates various functions to cater to different user groups, effectively creating a vibrant hub within the urban fabric. This multifunctionality is outstanding, as it allows for a diverse array of activities—ranging from residential and commercial uses to community spaces and recreational areas. Such a strategy not only stimulates local economic activity but also fosters a sense of belonging among residents, enhancing the community's overall quality of life.
Key features of the project include a vertical park, which multiplies green spaces and provides recreational areas, thus promoting ecological sustainability. This aspect serves to mitigate the urban heat island effect while also contributing to biodiversity within the city. The inclusion of designated areas for drone deliveries exemplifies an innovative approach to logistics, integrating future technologies seamlessly into everyday urban life.
Moreover, the architectural design incorporates community-oriented spaces such as art studios and co-working areas, which are essential for nurturing creativity and collaboration among users. These thoughtful design solutions promote social interaction and help build a cohesive community, which is vital in an increasingly disconnected urban world.
The project’s architectural details reflect a careful consideration of materials as well. The anticipated use of reinforced concrete for structural integrity, glass facades for natural lighting, and green roofs for rainwater management indicates a design that balances aesthetics with functionality. The incorporation of smart materials, such as energy-efficient glass, further reinforces the project's commitment to sustainability and energy conservation.
The design outcomes showcase a harmonious blend of modern aesthetics and functionality, resulting in a structure that is not only visually appealing but also responsive to the needs of its users. The careful zoning of spaces caters to various efficiencies, from public areas on the lower levels that invite interaction, to quieter residential spaces higher up, providing its inhabitants with tailored environments that match their activities and preferences.
What stands out in this architectural endeavor is its unique design approach that prioritizes flexibility and adaptability. This project does not simply conform to conventional architectural practices; it breaks from the norm by embracing innovative solutions that address the contemporary urban challenges. The emphasis on community engagement and sustainability sets a new precedent for architecture in urban environments, illustrating that adaptation can yield spaces that are not only useful but also enriching.
For those interested in exploring this architectural project more deeply, including its detailed architectural plans, sections, and designs, visiting the full project presentation will offer additional insights into the thought processes that shaped this transformative project. Engaging with the artistic and functional aspects of the architectural ideas will provide a thorough understanding of how such a design can influence urban living and community dynamics in real-world scenarios.























