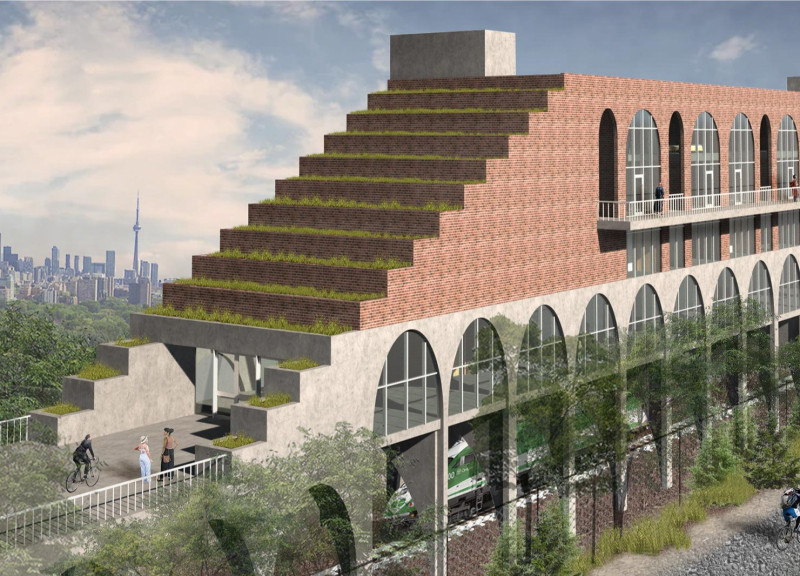5 key facts about this project
The architectural design represents a thoughtful integration of residential units with communal spaces, emphasizing interaction among residents. Junction Rail Living functions as both a housing solution and a catalyst for community engagement. Its design prioritizes pedestrian connectivity and environmental sustainability, aligning with contemporary urban planning principles.
Housing Variety and Spatial Organizational Strategies
Junction Rail Living features several types of housing units, including single units designed for individuals, couple units for smaller families, and family units that provide ample space for larger families. This variety ensures that different lifestyle needs are met within the same development. The spatial organization of the project promotes accessibility and interaction, with carefully planned pathways and communal areas. The incorporation of shared amenities encourages social engagement, allowing residents to connect and foster a sense of community.
Unique Design Approaches and Sustainability Measures
This project distinguishes itself through its strategic use of the surrounding railway infrastructure. By repurposing land near transit lines, Junction Rail Living minimizes urban sprawl and promotes the use of public transportation. The integration of green roof systems is another notable feature, enhancing sustainability by providing natural insulation and improving biodiversity. Communal gardens and outdoor gathering spaces are strategically placed to offer residents direct access to nature within the urban fabric, facilitating recreational activities and community gardening.
The materials used in the construction reflect a commitment to durability and aesthetic appeal. Brick, glass, steel, and wood are essential components of the project's material palette. Brick provides a timeless quality that connects the development to its historical context, while glass facades enhance the visual relationship between indoor and outdoor spaces. The thoughtful selection of materials supports the overarching goals of sustainability and community integration.
Innovative architectural ideas are evident in the design of both the individual units and communal spaces. This project employs a variety of design strategies to facilitate flexibility, maximizing the functionality of spaces while ensuring comfort and livability. By focusing on these unique elements, Junction Rail Living delivers an architectural solution that is both relevant and responsive to the needs of its occupants.
Explore the project further to gain deeper insights into its architectural plans, sections, and design elements. The detailed presentation offers an in-depth look at how Junction Rail Living successfully integrates modern architecture with community needs and environmental sustainability.























