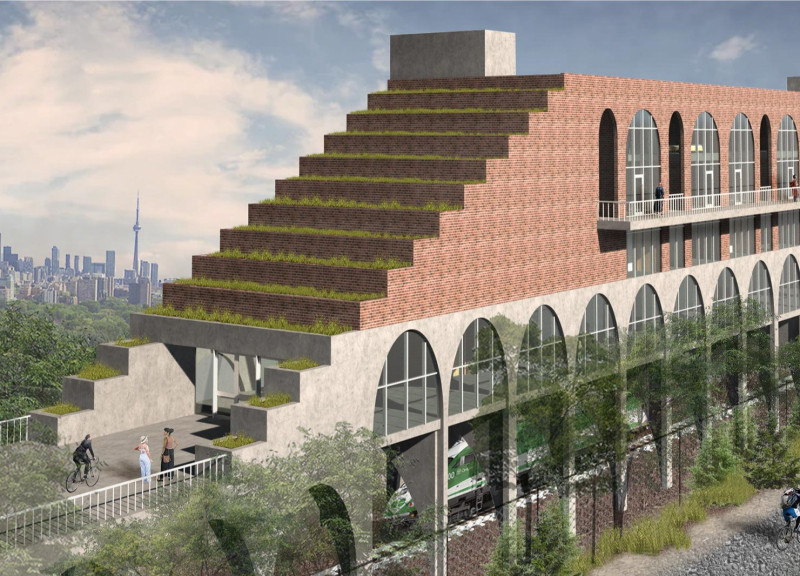5 key facts about this project
The architecture of Junction Rail Living is distinguished by its careful consideration of materiality and spatial organization. The design incorporates a mix of housing types, catering to individuals, couples, and families. Single and couple units offer practical living solutions, while family units provide ample space for larger households. The layout encourages interaction among residents through shared communal spaces such as kitchens, lounges, and gardens, fostering a sense of belonging and community. This project exemplifies a shift towards more inclusive urban living, where different demographics can connect and thrive together.
One of the noteworthy aspects of the Junction Rail Living project is its emphasis on accessibility. The inclusion of barrier-free housing options demonstrates a commitment to accommodating residents with diverse needs. Generous circulation paths and well-placed public amenities enhance mobility throughout the site, promoting an environment where residents feel comfortable and confident navigating their surroundings. The integration of a pedestrian bridge serves not only as a physical connection to nearby neighborhoods but also as a symbolic linkage that encourages social interaction across communities.
The architectural design approaches utilized in Junction Rail Living reflect a modern sensibility while honoring the historical context of the site. The use of brick, glass, and wood creates a harmonious dialogue between contemporary aesthetics and the rich industrial heritage of Toronto. Brick facades enhance durability and create a warm texture, while large glass windows allow natural light to permeate living spaces and connect indoors with the vibrant landscape outside. The wooden elements signify an organic touch, inviting warmth and comfort into communal areas.
Sustainability is woven into the very fabric of the Junction Rail Living project. The design incorporates green roofs and eco-friendly materials that contribute to environmental responsibility and energy efficiency. These decisions reflect a growing awareness within the architectural community about the impact of construction on the environment and the importance of creating adaptable, resilient structures. The thoughtful layout of green spaces within the residential area promotes biodiversity and provides residents with opportunities for relaxation and social gatherings.
The Junction Rail Living project stands out not only for its innovative design but also for its holistic approach to urban development. By reimagining the potential of a railway corridor, the project fosters a sense of place and identity, transforming an underused space into a thriving community hub. This architectural endeavor invites individuals and families to engage actively with their environment while advocating for sustainable living practices.
For those interested in exploring the architectural plans, sections, and designs in greater detail, the project presentation provides a wealth of insights into the thoughtful ideas and concepts that underpin this progressive approach to urban architecture. Engaging with these materials allows for a more comprehensive understanding of how Junction Rail Living seeks to balance the needs of its residents with the broader goals of urban sustainability and community connection.























