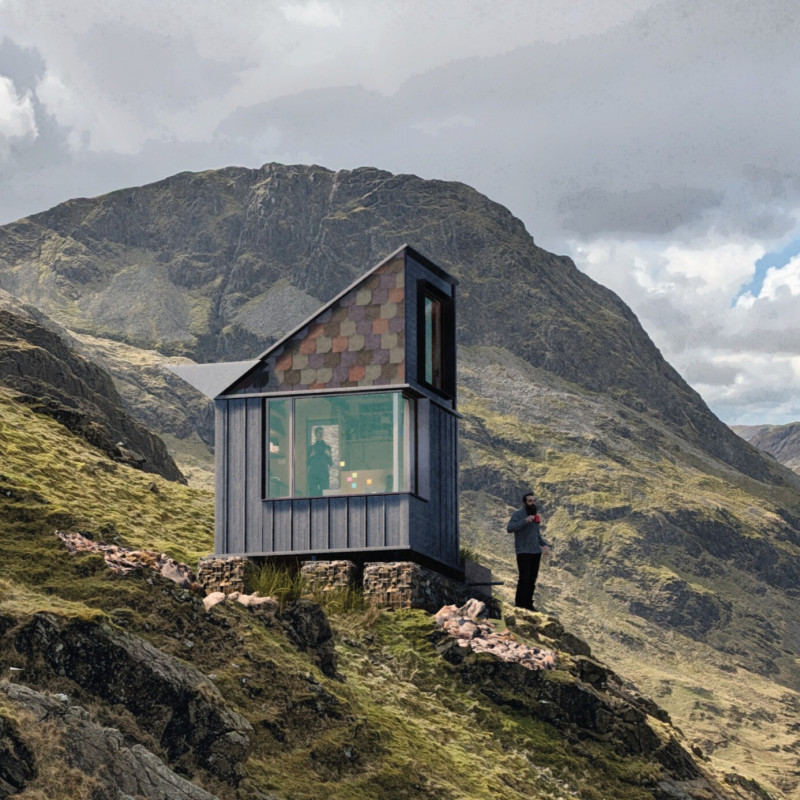5 key facts about this project
At its core, the architecture serves a dual purpose: it functions as a multipurpose facility designed to support various activities while simultaneously acting as a gathering place for the community. The design integrates flexible spaces that can adapt to a range of uses, from public events to individual pursuits. This adaptability is a critical feature, allowing for the project to remain relevant and in service to the community's changing needs over time.
The architectural design is marked by a careful selection of materials that are both local and sustainable. The use of brick, timber, and glass not only respects the site's historical context but also promotes environmental consciousness. The brick facade provides durability and warmth, echoing traditional constructions in the area, while the timber detailing adds a layer of natural texture and invites tactile engagement. Large glass windows are strategically placed to offer transparency and foster a connection between the interior and exterior environments, enhancing the overall experience for users. The thoughtful arrangement of these materials also contributes to energy efficiency, with design elements such as overhangs providing shade and reducing energy consumption.
Unique design approaches are evident throughout the project, particularly in how it engages with the landscape. The architectural form flows naturally with the topography, creating not only a visually pleasing silhouette but also facilitating natural drainage and reducing impervious surfaces that contribute to environmental impact. The integration of green roofs and living walls reflects a commitment to biophilic design principles, promoting biodiversity while improving air quality and enhancing the building's overall aesthetic.
Internally, the layout enhances user experience through open and airy spaces that encourage movement and interaction. The flow of circulation is intuitive, allowing visitors to navigate the area with ease. Community rooms, meeting spaces, and informal gathering areas are interspersed throughout, each designed with flexibility in mind. This ensures that the project can accommodate varied functions, including educational workshops, community meetings, and social events.
Thoughtful attention has been paid to the relationship between indoor and outdoor spaces. The design includes terraces and outdoor courtyards that allow users to engage with nature. These areas are more than just extensions of the building; they are integral to the overall design concept, providing spaces for relaxation, collaboration, and exploration. Such features amplify the sense of community and encourage occupants to utilize the natural surroundings.
In summary, this project is a clear reflection of contemporary architectural practices that prioritize sustainable design, community engagement, and adaptable functionality. The careful selection of materials, the integration of innovative design techniques, and the emphasis on creating meaningful spaces all contribute to a project that not only meets the needs of its users but also stands as a testament to thoughtful architecture. To further explore the depth of this project, including its architectural plans, architectural sections, and architectural designs, readers are encouraged to delve into the full project presentation for a comprehensive understanding of the architectural ideas and inspirations behind this commendable work.


























