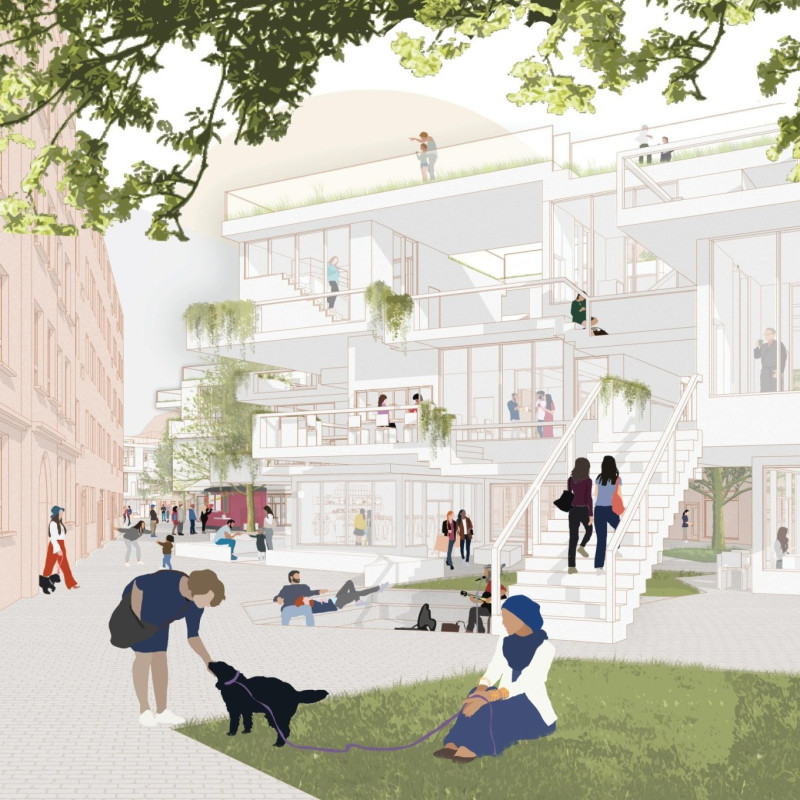5 key facts about this project
The core function of the project is to repurpose streets currently dominated by vehicles into welcoming pedestrian zones that enhance the quality of urban life. By emphasizing walkability, cycling, and social interaction, the project positions itself as a model for future urban development. It represents a shift towards more human-centric urban design, advocating for an inclusive environment that welcomes residents from various backgrounds.
Community-Centric Design Approach
A notable aspect of the project is its commitment to community-centric design. The architectural layout incorporates shared spaces, such as parks and communal gathering areas, which foster social interactions among residents. These areas are strategically placed to connect various housing units, creating a sense of belonging and encouraging community participation. The design also features flexible spaces that can adapt to various functions, supporting community events and activities.
Furthermore, the project promotes sustainability through the integration of green roofs and landscaping elements that contribute to biodiversity and improve air quality. By utilizing eco-friendly materials such as reinforced concrete, wood, and glass, the design minimizes its environmental impact while enhancing aesthetic qualities. The combination of these elements not only meets functional needs but also cultivates a healthy living environment.
Innovative Urban Mobility Solutions
The project introduces innovative solutions for urban mobility by designing pedestrian-friendly pathways and reducing reliance on private vehicles. The incorporation of cycling routes and accessible walkways enhances connectivity and encourages healthier transportation options. This focus on mobility addresses contemporary urban challenges such as congestion and pollution, providing a viable alternative to traditional transit methods.
Strategically designed spatial relationships further enhance the effectiveness of the layout. By varying building heights and distributing public amenities evenly, the design ensures that light and air circulation are optimized throughout the site. This thoughtful arrangement supports the overall functionality of the community while reinforcing a strong urban identity.
For a more detailed understanding of "Take the Streets!" and its architectural concepts, readers are encouraged to explore the architectural plans, architectural sections, and overall architectural designs presented as part of this project. Engaging with these materials will provide deeper insights into the innovative ideas driving this forward-thinking urban development.























