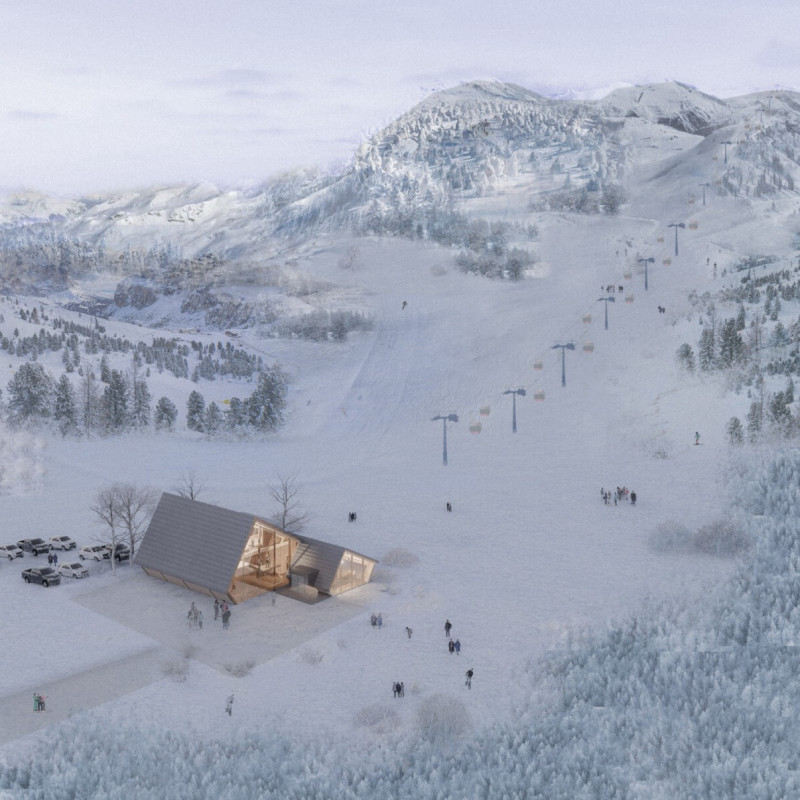5 key facts about this project
The project embodies a commitment to sustainability and local identity, utilizing materials that resonate with the regional character and climate. A careful selection of concrete, glass, wood, and steel brings together durability, aesthetics, and functionality. Concrete lends strength and resilience, allowing for expansive open spaces that can adapt to various uses. The inclusion of glass provides an essential link to the outside world, promoting transparency and inviting natural light to penetrate the interiors. With wood elements interspersed throughout the design, the architecture creates a warm ambiance that comforts users and encourages a sense of belonging. Steel frames support the structure, providing flexibility in design while maintaining the necessary robustness required for longevity.
The architectural design features a variety of spaces that encourage interaction and engagement. The layout has been meticulously planned to facilitate flow and accessibility, ensuring that users easily navigate through the different environments. Areas dedicated to collaboration and gathering reflect a keen understanding of modern social and professional interactions, enabling users to come together seamlessly. Individual spaces are designed to promote focus and creativity, striking a balance between communal and private environments.
Integral to the design are unique architectural approaches that challenge conventional methods. The integration of green roofs and living walls not only enhances the aesthetic appeal but also contributes to environmental sustainability. These features assist in insulating the building, managing rainwater, and encouraging biodiversity, reflecting a holistic understanding of contemporary architectural practices. Furthermore, the incorporation of innovative energy solutions, such as solar panels, underscores the project’s commitment to reducing its carbon footprint and reliance on non-renewable resources.
The architectural language of the design showcases a dynamic interplay between linear and organic forms. This duality enhances visual interest while maintaining a harmonious relationship with the surrounding landscape. The use of articulated facades introduces textures that shift throughout the day as the sunlight changes, creating a constantly evolving visual experience. This responsiveness to light and environment exemplifies a design philosophy rooted in place and context, celebrating the nuances of the surrounding climate and community.
The project addresses a significant need within the community by providing spaces that cater to varied demographic and social needs. It embodies a vision where architecture acts as a catalyst for social interaction and community cohesion, inviting all users to engage with their environment. By encouraging public accessibility, the design supports local culture and promotes a sense of ownership among residents.
In summary, this architectural project represents a comprehensive approach to modern design, combining functionality, sustainability, and aesthetic considerations. The thoughtful selection of materials, innovative design solutions, and the emphasis on community engagement come together to create a space that is both relevant and enduring. For those interested in delving deeper into the intricacies of this project, including architectural plans, sections, and the full range of architectural ideas that inspired this design, further exploration of the project presentation is highly encouraged.


























