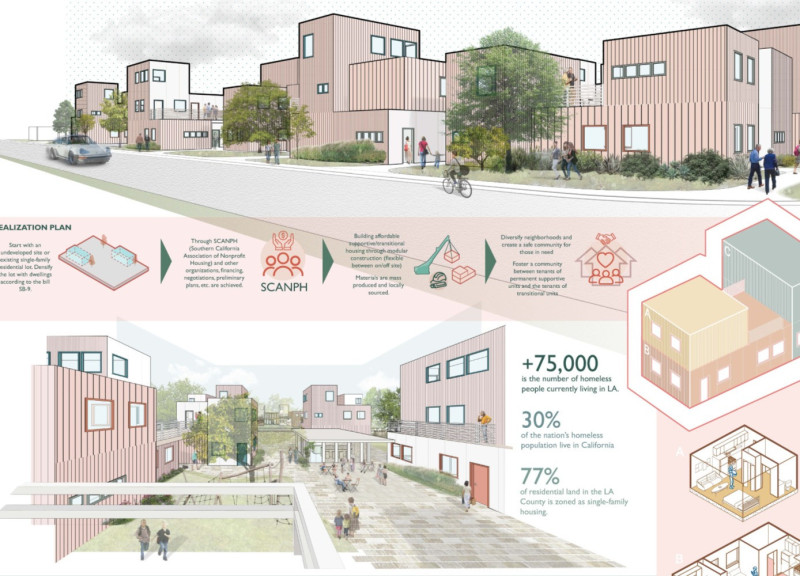5 key facts about this project
At its core, the project is intended to serve as a community hub, fostering interaction and collaboration among its users. It emphasizes open spaces and communal areas, which are integral to its design. The layout encourages movement and engagement, allowing for flexible use of the spaces while promoting a sense of connection among occupants. This communal focus is manifested through various design elements, including wide corridors, multi-functional rooms, and outdoor gathering areas that blend seamlessly with the interior.
Materiality plays a significant role in the overall aesthetic and functionality of the architecture. The project employs a combination of materials, including reinforced concrete for structural integrity, glass for transparency and light, and sustainably sourced wood to convey warmth and comfort. These materials are not only chosen for their physical properties but also for their ability to reflect the local context. By incorporating materials that resonate with the environment, the project achieves a harmonious balance between the building and its surroundings.
The architectural design further explores unique approaches to natural lighting and ventilation, understanding the importance of sustainability in contemporary architecture. Large windows and strategically placed skylights allow natural light to permeate the entire structure, reducing reliance on artificial lighting during the day. The design also incorporates passive cooling strategies, which optimize air flow and contribute to energy efficiency. This attunement to environmental considerations underlines the project’s commitment to sustainable architecture and its relevance in today’s context.
One of the distinctive features of this architectural project is its integration of nature. Landscaping elements are thoughtfully included in the design, resulting in green roofs, vertical gardens, and outdoor spaces that serve both aesthetic and functional purposes. These elements enhance biodiversity and provide occupants with a connection to nature, further enriching their experience within the built environment. The presence of greenery contributes to improved mental well-being and encourages outdoor activities, seamlessly blending the indoor and outdoor environments.
The architectural composition showcases a careful balancing act between geometric forms and organic lines. This approach not only enhances the visual interest of the design but also facilitates a practical organization of spaces. The use of staggered volumes creates depth and prevents monotony, while also providing varied spatial experiences within the building. Each functional area is distinctly characterized, allowing for a clear differentiation of spaces while maintaining an overall unity throughout the project.
The project embodies an architectural philosophy that values user interaction, sustainability, and contextual sensitivity. Through a careful choice of materials, meticulous attention to detail, and innovative design strategies, it stands as a testament to contemporary architectural practices. The functional aspects of the design are not merely an afterthought; they are deeply intertwined with the overall architectural intent, resulting in a space that is both practical and inviting.
For those interested in a deeper understanding of the project's nuances, further exploration of the architectural plans, sections, designs, and ideas would provide valuable insights. Observing how these elements come together can enrich one’s appreciation for the careful considerations made throughout the design process. This project exemplifies the ongoing dialogue in architecture between innovation and tradition, demonstrating how thoughtful design can effectively respond to community needs while respecting its environmental context.























