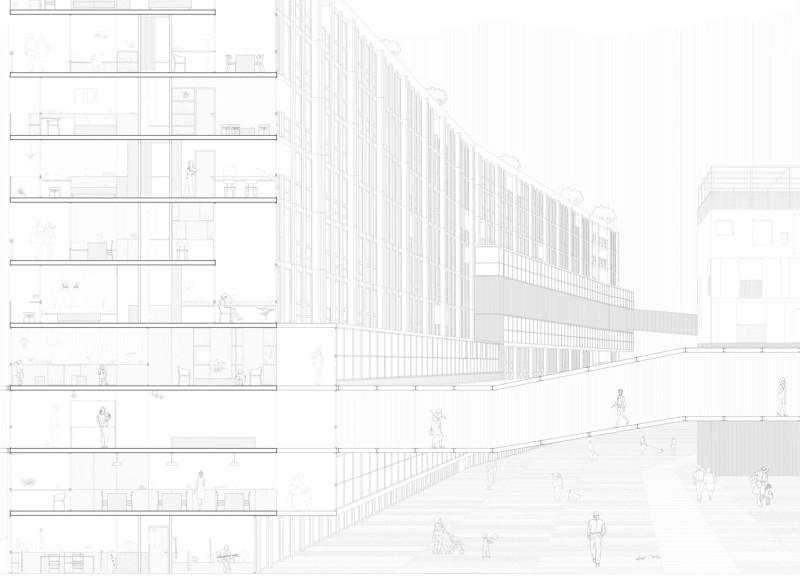5 key facts about this project
This project represents a thoughtful integration of architecture and urban planning, emphasizing the importance of creating spaces that not only serve functional needs but also enhance the quality of life for residents. By addressing issues such as social isolation, environmental degradation, and the need for affordable housing, Protopia positions itself as a response to contemporary urban challenges. The design encapsulates the idea of a more connected and engaged community while focusing on sustainable practices that benefit both people and the environment.
The functionality of the project is rooted in its diverse array of spaces designed for various activities. Central to the Protopia vision is the introduction of communal areas, which include gardens, public plazas, and markets that enhance interaction among residents. The layout encourages participation in community life, with shared spaces inviting collaboration and creativity. These features are complemented by flexible living arrangements that accommodate a range of family structures and lifestyles.
Key components of the project include a careful selection of materials that embody sustainability and durability. Reinforced concrete, brick, glass, and steel are employed thoughtfully within the design, ensuring environmental performance while also providing aesthetic appeal. For instance, the use of green roofs not only adds visual interest but contributes to biodiversity and improves air quality. The architectural choices reflect a balance between modern construction techniques and the need for lasting resilience in an urban context.
Moreover, the Protopia project employs unique design approaches, such as tiered building structures that create an interconnection among levels, fostering visual and social links between residents. This design strategy allows for natural light penetration and enhances views of communal spaces, thereby making them inviting and accessible. The incorporation of sustainable features, such as rainwater management systems and urban gardens, showcases a commitment to ecological responsibility and a circular economy that minimizes waste.
What distinguishes Protopia from other urban development projects is its emphasis on inclusivity and accessibility. The architecture prioritizes spaces that are navigable for all demographics, including the elderly and individuals with disabilities. This thoughtful approach reflects a broader understanding of community dynamics, recognizing that the design should cater to a diverse population with varying needs.
Ultimately, the Protopia project seeks to redefine what contemporary architecture can achieve in terms of community and sustainability. Its focus on shared experiences, environmental consciousness, and adaptable living spaces presents a comprehensive framework for future urban developments. As you delve deeper into the architectural plans, sections, and designs of this project, you will uncover a wealth of ideas that inform contemporary discourse on urban living and community-oriented architecture. Explore the project presentation to gain in-depth insights into the unique architectural ideas that shape Protopia, and discover how these approaches can inform future practices in urban design.


























