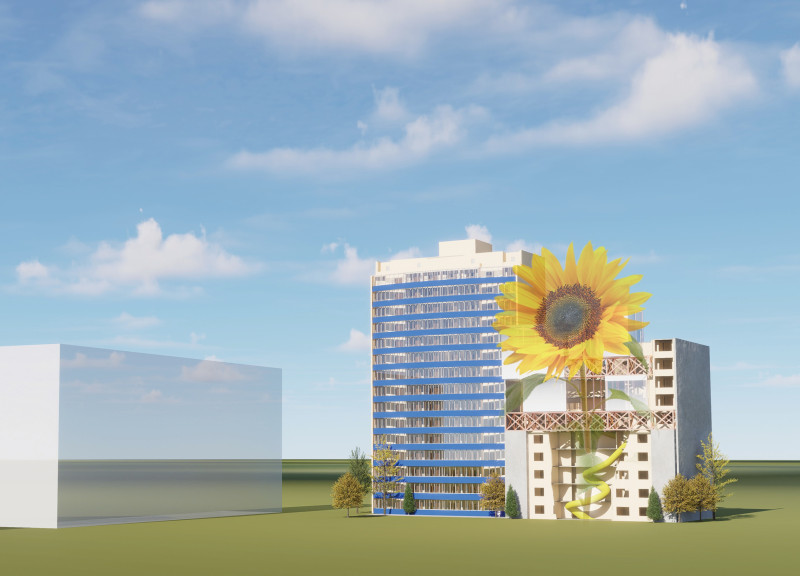5 key facts about this project
At its core, the project serves as a multifunctional space, designed to accommodate a variety of uses while promoting interaction and engagement among its occupants. The layout is intentionally organized, with distinct areas designated for both private and communal activities. This balance allows users to fluidly transition between social spaces and more intimate settings, enhancing the overall user experience. The arrangement of rooms and common areas is meticulously planned, inviting natural light to penetrate deeper into the interior through carefully placed windows and skylights. This conscious approach to natural lighting not only elevates the aesthetic quality of the interiors but also contributes to a sustainable lifestyle by minimizing reliance on artificial light.
The architectural design employs a diverse material palette, which strengthens the visual identity of the project. Primary materials include locally sourced timber, concrete, and glass, each selected for their durability and aesthetic appeal. The use of timber for structural elements and cladding provides a warm and inviting texture, contributing to the building's overall sense of place. Concrete is used strategically to create robust foundations and to delineate certain architectural features, further enhancing the project's longevity. Large glass panels serve to blur the boundaries between indoor and outdoor environments, fostering a connection with nature and allowing occupants to engage with their surroundings actively.
An important detail of the design is the incorporation of green roofs and vertical gardens, which serve not only as aesthetic enhancements but also play a crucial role in promoting biodiversity. These green elements contribute to the building's sustainability goals while also providing residents with tranquil spaces for relaxation and reflection. Furthermore, they help to create microclimates around the building, which can improve energy efficiency by moderating temperature extremes both inside and out.
Another unique aspect of the project is its responsiveness to the local climate and geographical conditions. The design incorporates passive solar strategies, utilizing overhangs and strategic orientation to regulate heat gain throughout the seasons. This attention to climatic nuances demonstrates a profound respect for the environment and the context, placing the project within a broader discourse on responsible architecture.
The architectural concept also emphasizes community engagement. Integrated public spaces, such as plazas and terraces, encourage interaction and create opportunities for social gatherings. These spaces are designed to be accessible, fostering inclusivity while enhancing the community ties among users. The thoughtful placement of seating areas, walking paths, and landscaping invites visitors to explore, interact, and enjoy the surroundings.
A further exploration of the architectural plans reveals the delicate balance between built form and landscape, showcasing how the project harmonizes with its site while pushing the boundaries of conventional design approaches. Architectural sections illustrate the building's relationship with its environment, emphasizing the seamless transitions between different zones and the clever handling of elevation changes.
As readers delve deeper into the intricacies of this architectural design, they are encouraged to explore the visual documentation and detailed renderings that accompany the project presentation. By reviewing the architectural plans, architectural sections, and the full range of architectural designs, visitors can gain a richer understanding of the architectural ideas behind this thoughtful and innovative project. Discovering the subtle nuances and carefully considered details allows for a deeper appreciation of how the design effectively serves its purpose while contributing positively to the surrounding community.


























