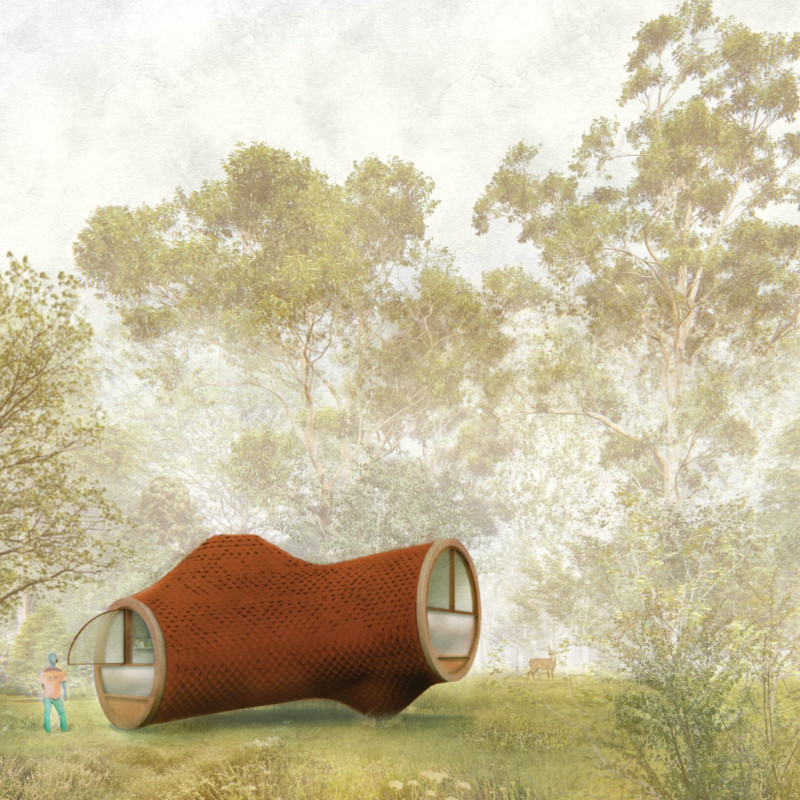5 key facts about this project
At its core, the project represents a dialogue between the built environment and nature. The design concept is rooted in the idea of connectivity, both physically and visually, with its surroundings. By fostering a strong relationship with the landscape, the architecture becomes an extension of the environment rather than an imposition upon it. The careful selection of materials plays a significant role in this endeavor, with options such as reinforced concrete, glazed curtain wall systems, and natural stone all contributing to its aesthetic and functional goals. Each material is chosen for its inherent qualities, ensuring the durability of the structure while enhancing its visual characteristics. For instance, the use of timber not only introduces warmth but also helps ground the building in its natural context, bridging the gap between the interior and the exterior.
The architectural design skillfully incorporates large glazed surfaces, allowing natural light to flood the spaces within. This emphasis on transparency not only enhances the ambiance but also facilitates visual connections between different areas, encouraging a sense of openness and accessibility. Users can engage with both the interior and exterior environments, promoting interaction while cultivating a heightened awareness of the surrounding landscape. In this way, the design plays a crucial role in shaping the user experience, as spaces are crafted to be inviting and conducive to social gatherings and individual reflection alike.
Unique design approaches are evident throughout the project. One notable aspect is the integration of green roofing systems, which not only provide ecological benefits but also contribute to the overall aesthetic of the structure. By incorporating vegetation as part of the building’s functionality, the design team demonstrates a commitment to sustainability and ecological stewardship. These green roofs not only support biodiversity but also enhance the thermal performance of the building, promoting energy efficiency through natural insulation. The innovative approach reflects an understanding of modern architectural practices that seek to minimize environmental impact while maximizing user comfort.
Moreover, the layout of the project emphasizes fluidity and adaptability. Spaces are designed to accommodate a range of activities, from communal gatherings to individual pursuits. The interiors are marked by open-plan areas that encourage movement and interaction, supported by strategically placed architectural features that provide both function and aesthetic appeal. This flexibility in design anticipates the evolving needs of its users, allowing for the spaces to be reconfigured and adapted over time.
As one examines the essential elements of this architectural project, it becomes clear that careful thought has been given to both the macro and micro aspects of design. The overall form speaks to the project's mission while fine details such as material texture, color palette, and spatial organization contribute to a cohesive narrative that is both inviting and functional. Each feature is meticulously articulated to serve a purpose while enhancing the overall experience of the architecture.
There is much more to uncover within this project, particularly through its detailed architectural plans, sections, designs, and innovative ideas. For those interested in exploring the nuances and intricacies of this project further, we encourage you to review the comprehensive presentation. This deeper dive will allow for a greater understanding of the architectural intentions and design approaches that make this project a thoughtful contribution to the field of architecture.


























