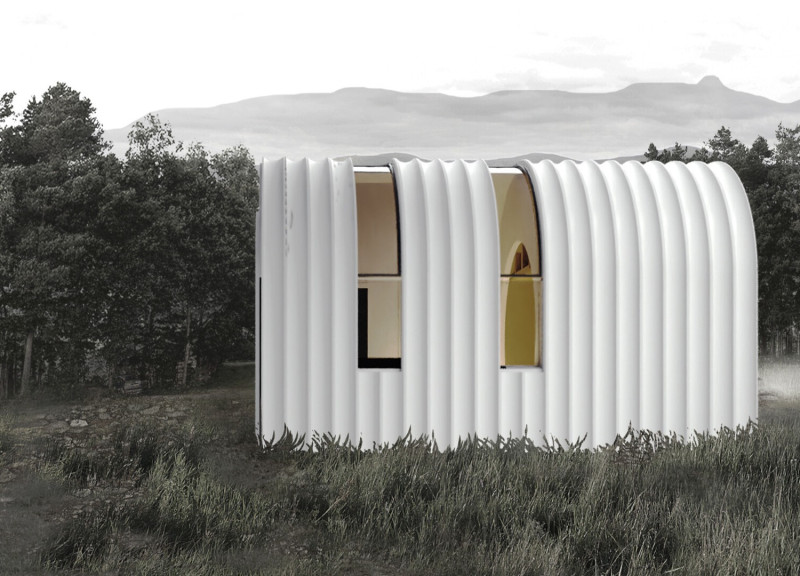5 key facts about this project
The architectural design of the project reflects a commitment to sustainability and contextual sensitivity, with careful consideration given to the local climate and environment. This not only enhances the usability of the structure but also minimizes its ecological footprint, thereby aligning with modern trends in architecture that prioritize sustainability. The project stands as a testament to the harmonious interaction between the built environment and its natural surroundings.
Functionally, the project serves various purposes, making it an important asset to the community. The design includes designated areas for social gatherings, educational activities, and recreational events, all designed to encourage connectivity among its users. The spatial configuration is characterized by an open layout, allowing for flexibility in use. This adaptability ensures that the space can evolve over time to meet the changing needs of its community.
Attention to detail is evident throughout the project, particularly in the choice of materials and finishes. The use of natural materials, such as wood and stone, adds warmth and a tactile quality to the interiors, creating an inviting atmosphere. Large expanses of glass are strategically placed to offer abundant natural light and connect indoor spaces with the outdoor environment. This connection not only enhances the aesthetic appeal but also contributes to the overall well-being of the users by providing views of the surrounding landscape.
Unique design approaches are reflected in various aspects of the project. The incorporation of green roofs and rainwater harvesting systems showcases a forward-thinking approach to sustainability. These features not only reduce the building's energy consumption but also contribute to biodiversity and promote ecological responsibility. Additionally, the design emphasizes the importance of communal spaces, with areas designated for gatherings and social interaction, fostering a sense of community within the urban context.
The architectural layout includes various zones that serve distinct functions while maintaining an overall sense of coherence. Spaces are interconnected, allowing for fluid movement between areas, which encourages collaboration and interaction among users. This design philosophy reflects a deep understanding of how architectural environments can foster social interactions and community cohesion.
Overall, this architectural project exemplifies a balanced approach to design, merging functionality with thoughtful aesthetics. It highlights the importance of integrating local context and sustainable practices within the architectural discourse. For those interested in exploring the details further, it is worth reviewing the architectural plans, sections, and various design elements that illustrate the complexities and nuances of this project. The comprehensive examination of architectural ideas presented in this project can provide valuable insights into contemporary architectural practices and the ongoing dialogue surrounding design innovation.


























