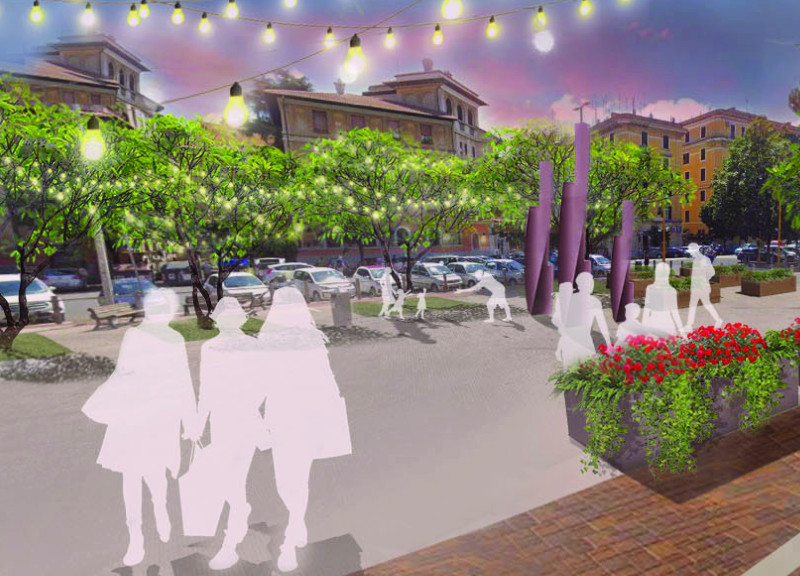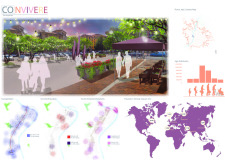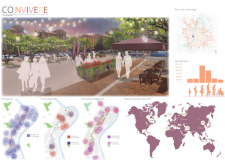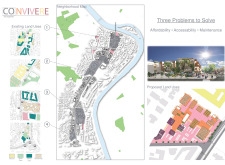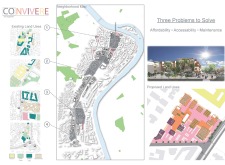5 key facts about this project
At its core, the "CONVIVERE" project embodies the principle of communal living, promoting the idea of coexistence among diverse groups while ensuring that all aspects of urban life are accessible. The architecture aims to create spaces that encourage social engagement, offering numerous areas where residents and visitors can gather and interact in meaningful ways. This initiative is rooted in the understanding that urban environments should not only serve as places for living and working but also function as catalysts for social bonding.
The design integrates various functional components, each contributing to the overall objectives of the project. The residential sector consists of a blend of housing types, promoting affordability while accommodating different family sizes and demographics. Additionally, the incorporation of mixed-use structures enables residents to engage with commercial spaces conveniently located within walking distance, thereby enriching the community's economic fabric.
Open spaces play a critical role in this architectural design. Parks and plazas are thoughtfully placed throughout the development, creating inviting social hubs. These areas are designed to facilitate events, markets, and casual gatherings, reinforcing the importance of public life in urban settings. Such outdoor spaces are complemented by amenities like seating areas, community gardens, and playgrounds, enhancing both the aesthetic appeal and functional utility of the environment.
The unique design elements extend to the material choices, which reflect both durability and a connection to the cultural context of Rome. The use of brick for paving and facades provides a familiar texture while ensuring longevity, while concrete supports the structural integrity of the project. Glass elements are strategically placed to maximize natural light exposure, fostering a sense of openness, while wooden features offer warmth and comfort to both public and private spaces. Steel is utilized in innovative ways, providing contemporary detailing that complements the overall design ethos.
Accessibility is a fundamental aspect of the "CONVIVERE" project, with transportation routes carefully planned to ensure ease of movement throughout the area. Pedestrian pathways are designed to foster walking and cycling, promoting healthier lifestyle choices while minimizing reliance on vehicles. The incorporation of well-marked public transport options further facilitates movement, making it easy for residents to connect with nearby amenities and the broader city.
Sustainability is woven into the fabric of the project through thoughtful environmental integration. The landscape design utilizes native plants, which thrive in the local climate and require minimal irrigation, effectively promoting biodiversity. Features such as green roofs and vertical gardens enhance the buildings' environmental performance, reducing their ecological footprint while providing additional communal spaces.
Each of these elements contributes to a cohesive architectural vision that prioritizes community and sustainability. The thoughtful balance of public, private, and shared spaces, alongside the diverse range of materials and innovative design concepts, establishes "CONVIVERE" as a forward-looking development that respects Rome's rich architectural heritage while addressing contemporary urban challenges.
Those interested in the architectural details of "CONVIVERE" are encouraged to explore the project's presentation further, which includes detailed architectural plans, sections, and designs. This exploration will provide deeper insights into the architectural ideas and the specific methodologies employed in the project, offering a comprehensive view of this important urban endeavor.


