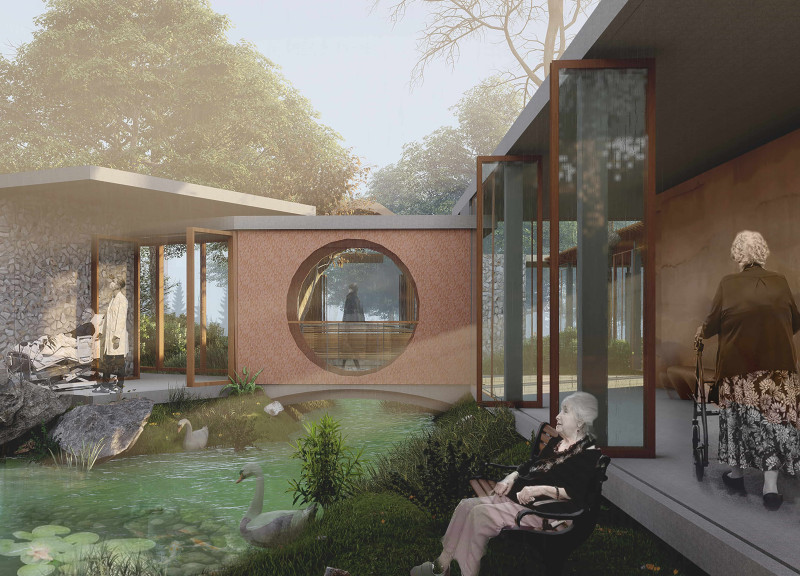5 key facts about this project
At its core, the project aims to serve both residential and communal functions, providing spaces where individuals can live, work, and interact. This dual purpose is evident in the layout, which incorporates flexible areas that can adapt to various uses throughout the day. By prioritizing multifunctionality, the design promotes a lifestyle that fosters interaction among residents and enhances the social fabric of the neighborhood.
The architectural design features a series of interconnected volumes, each with its distinct characteristics yet harmoniously integrated to form a unified composition. Large windows and expansive glass facades play a crucial role in the design, facilitating natural light penetration while creating transparency between the indoor and outdoor environments. This connection encourages occupants to engage with the surrounding landscape, promoting a sense of well-being and continuity with nature.
Distinct zones within the project are carefully delineated to balance private and communal activities. The inclusion of common areas, such as shared gardens and communal lounges, highlights the importance of social spaces in contemporary architecture. These areas encourage interaction among residents, contributing to a sense of belonging and community.
The materiality of the project is equally significant, with a selection of carefully chosen materials that enhance both durability and visual appeal. Reinforced concrete provides structural stability while allowing for open spaces, while wood accents add warmth and texture to the interiors. The use of sustainable materials, such as low-VOC paints and recycled elements, reflects a commitment to environmentally responsible construction practices.
One of the unique approaches taken in this design is the incorporation of green roofs and living walls, which not only enhance the aesthetic quality of the building but also contribute to biodiversity and energy efficiency. These features exemplify a modern understanding of how architecture can contribute positively to the urban ecosystem, addressing pressing environmental challenges through innovative design solutions.
The architectural planning includes extensive considerations for circulation, with clearly defined pathways that promote accessibility and ease of movement throughout the space. This attention to detail not only enhances the user experience but also aligns with the broader goals of urban design, which seek to create inclusive environments for all.
Throughout the development, careful attention has been paid to the interplay of light and shadow, creating an ambiance that evolves with the changing day. Strategic placement of overhangs and awnings contributes to passive solar control, reducing energy costs while ensuring comfort for occupants.
As the project unfolds, it stands as a testament to the potential of architecture to shape our experiences and interactions within a space. By focusing on functional design, community engagement, and environmental sustainability, this project provides a thoughtful framework for future architectural endeavors.
For those interested in delving deeper into the nuances of this architectural project, exploring the architectural plans, architectural sections, and architectural designs will offer valuable insights into the innovative ideas that shape this remarkable endeavor. The meticulous detailing and comprehensive planning reflect a dedication to creating spaces that not only meet current needs but also anticipate future requirements, inviting readers to appreciate the intricacies of modern architecture and its impact on our daily lives.


 Alan George Joseph
Alan George Joseph 




















