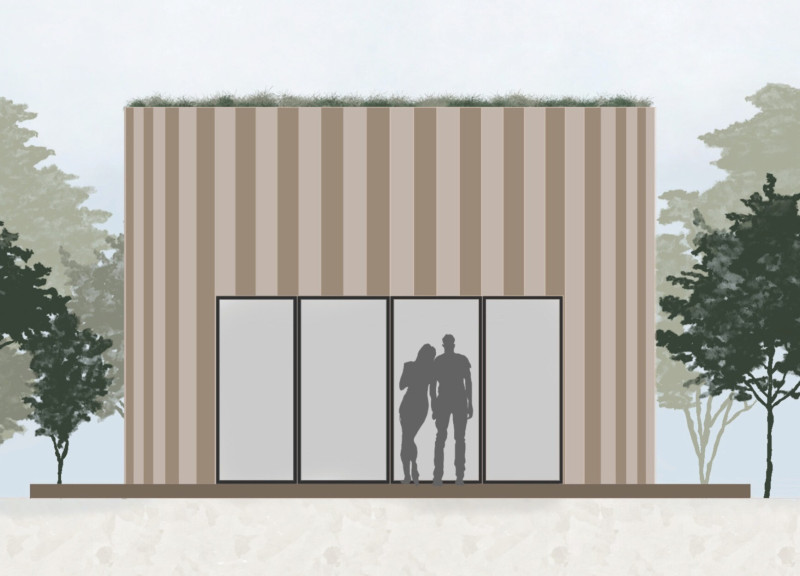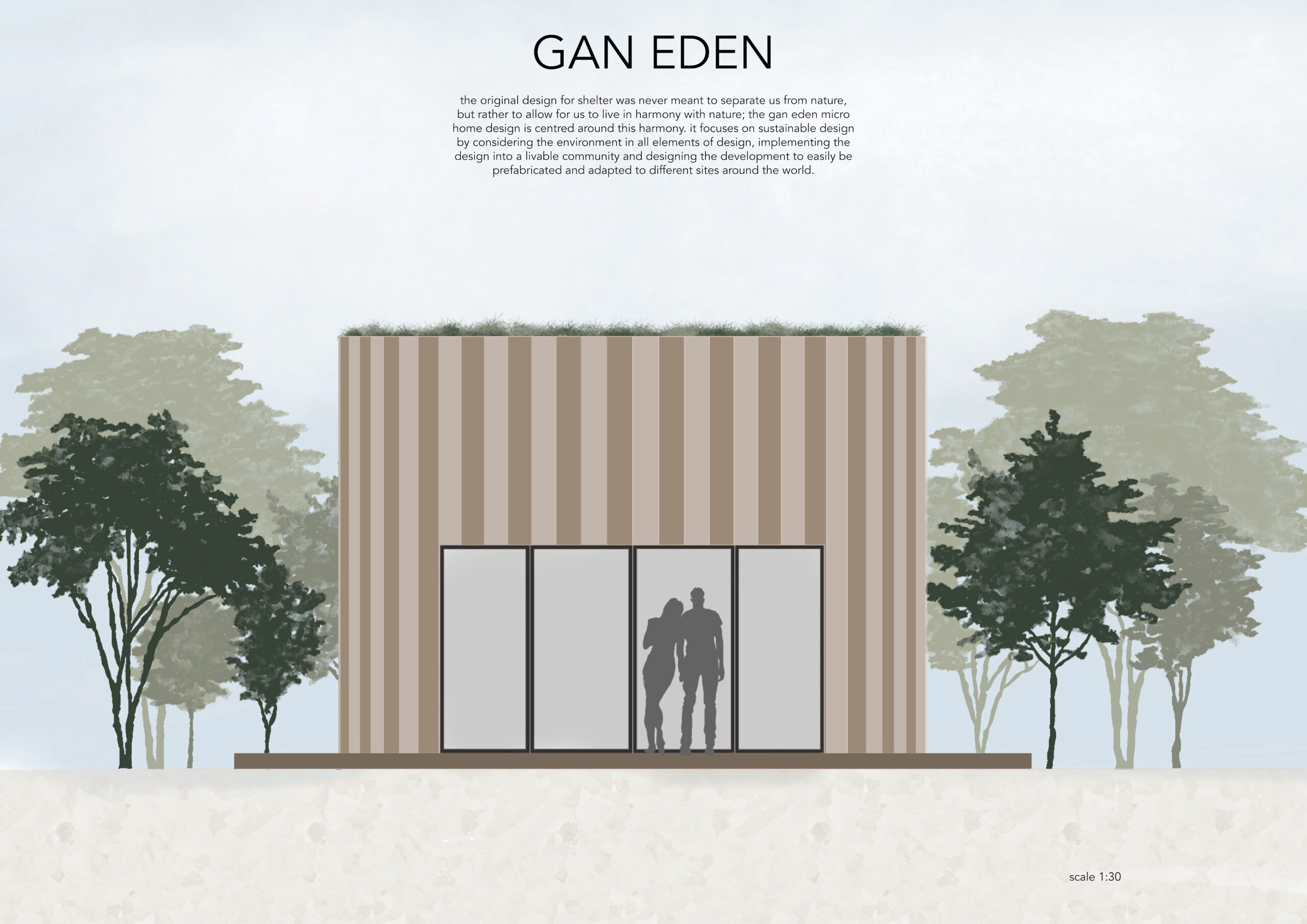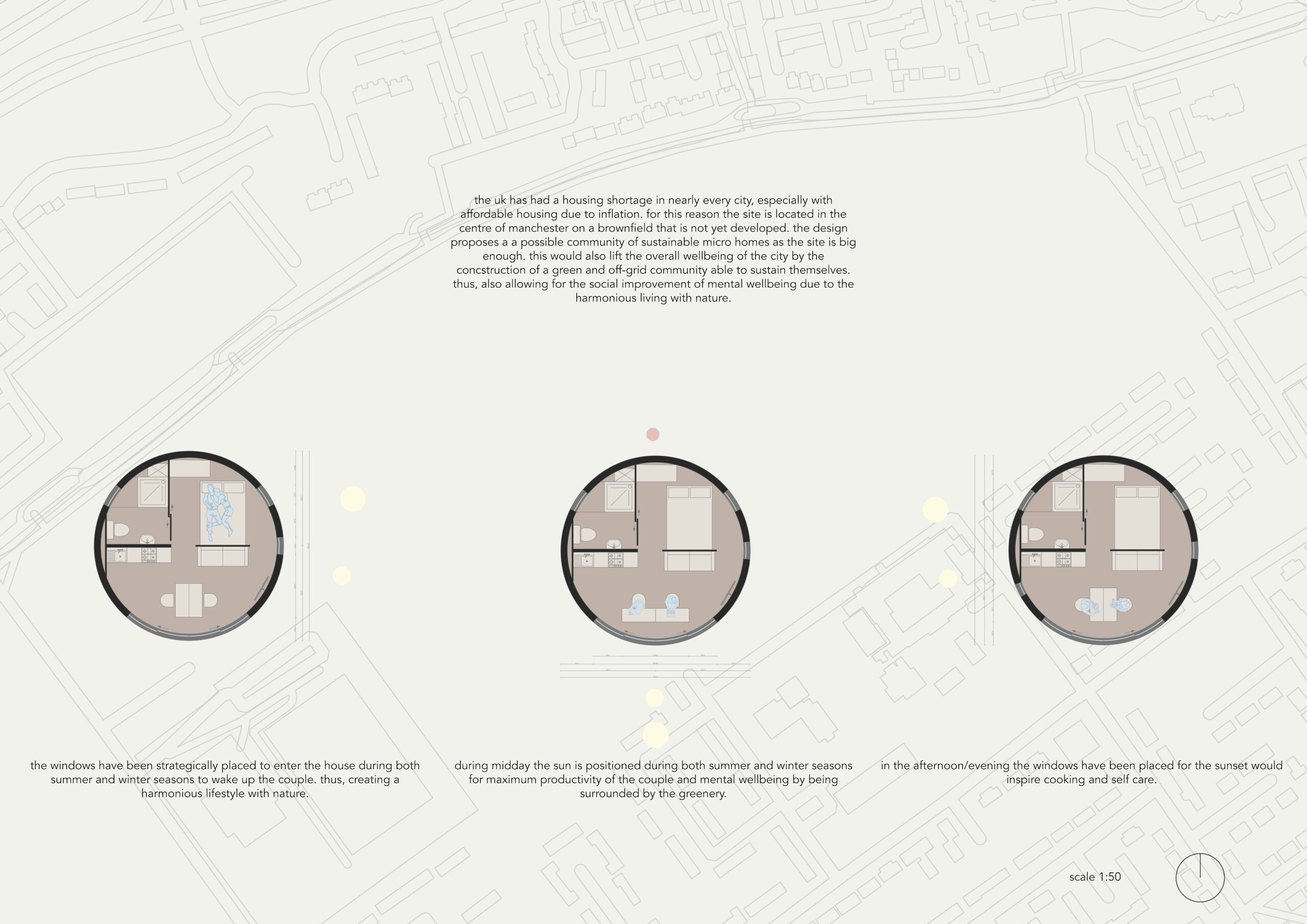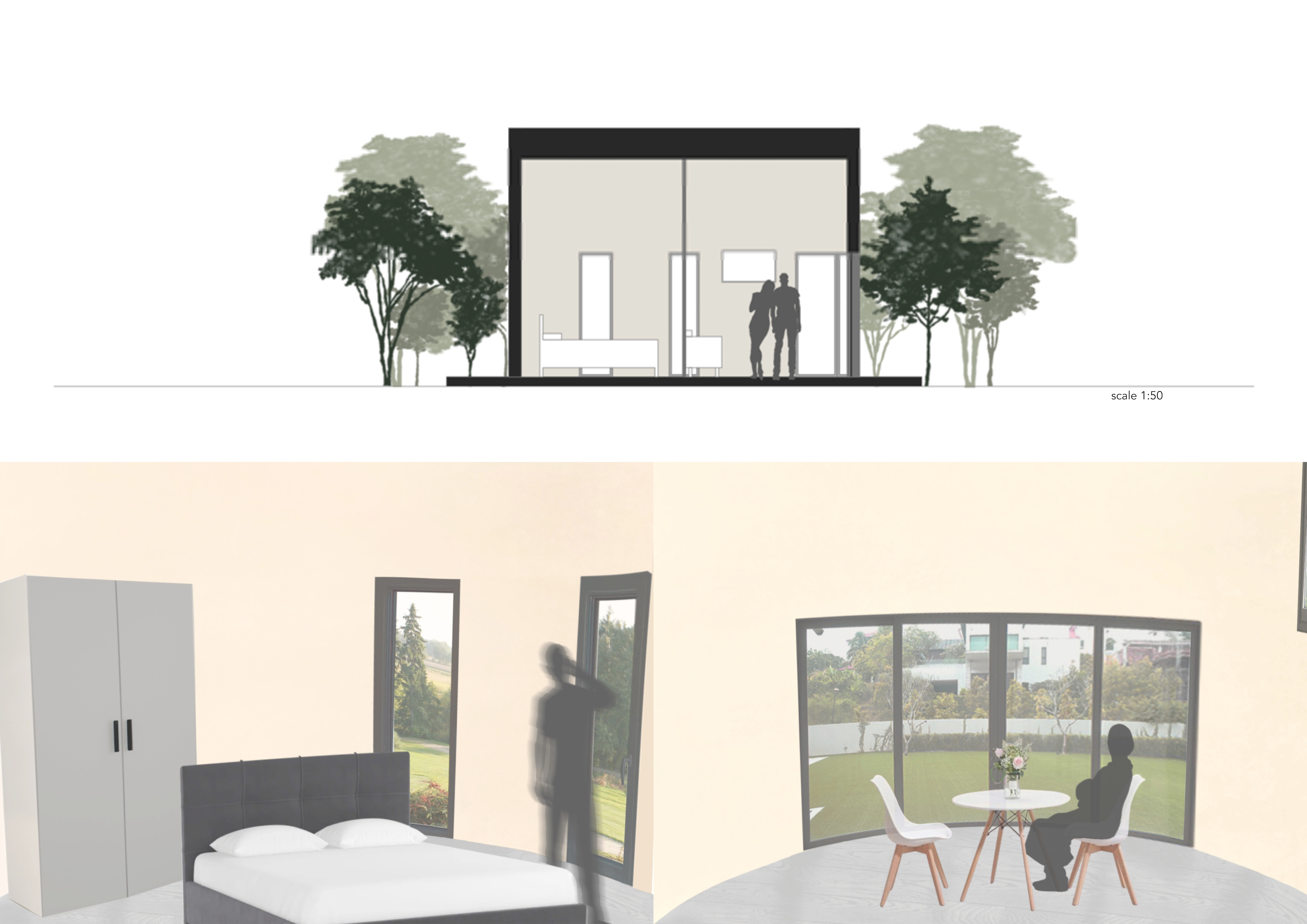5 key facts about this project
At its core, the project is designed as a micro home, integrating principles of sustainability and modularity. By emphasizing prefabrication, Gan Eden seeks to address housing needs efficiently while minimizing environmental impact. This approach reflects a growing trend in architecture that prioritizes adaptable and scalable designs, allowing for versatile applications across different geographical locations. The name itself, derived from the Hebrew word for "Garden of Eden," captures the essence of the project—creating a tranquil living space that harmonizes with nature.
The functional aspects of Gan Eden are meticulously crafted to promote well-being and a sense of community among occupants. The layout features open-plan living areas that foster interaction, facilitating a lifestyle that balances private and communal experiences. Large glass panels dominate the exterior façade, allowing natural light to flood the interior while visually connecting the occupants to the verdant outdoor spaces. This design choice not only enhances the aesthetic quality of the home but also nurtures a relationship with the surrounding environment.
In this project, key design elements include a living area that extends seamlessly into the outdoors through expansive doors. This fluidity invites residents to engage with their surroundings, instilling a sense of peace and harmony. The kitchen and dining spaces encourage social connection, designed to usher in light and create inviting atmospheres for shared meals and gatherings. The bedroom spaces prioritize tranquility, with carefully positioned windows that frame views of greenery, making restful sleep a central feature of the living experience.
Materiality plays a crucial role in Gan Eden’s overall design philosophy. The use of natural materials, such as wood or composite wood cladding, is evident in the exterior finishes, enhancing both aesthetic appeal and environmental compatibility. Triple-glazed glass is utilized to maximize energy efficiency and daylight penetration, contributing to a sustainable living environment. Additionally, the green roofing system integrates biodiversity into the architectural framework, supporting local ecosystems while providing benefits such as improved insulation.
One of the standout features of Gan Eden is its commitment to sustainability through the promotion of off-grid living. This is not simply about efficient energy use; it reflects a lifestyle that encourages residents to be more self-sufficient and environmentally conscious. The design serves as a potential blueprint for future urban living, where the focus shifts toward ecological responsibility and community orientation.
The project’s adaptability is also noteworthy. Gan Eden is designed to be modular, allowing for adjustments based on specific site conditions and resident needs. This versatility makes it a practical model for addressing various housing challenges in urban settings. Moreover, the design encourages communal living, aiming to foster a sense of belonging and collective responsibility among residents, which is particularly beneficial in urban environments often marked by isolation.
In summary, Gan Eden encapsulates an innovative approach to contemporary housing that aligns with the principles of sustainability and community engagement. Its architectural elements, from the fluid spatial organization to the thoughtful choice of materials, underscore the project’s commitment to integrating nature with modern living. The focus on well-being, community, and ecological sustainability positions Gan Eden not only as a residential solution but as a conceptual framework for the future of urban living. For those interested in exploring the intricacies of this project further, additional details regarding architectural plans, architectural sections, and architectural design ideas can provide a deeper insight into its implementation and vision.


 Albyn Hope Van Wyk
Albyn Hope Van Wyk 






















